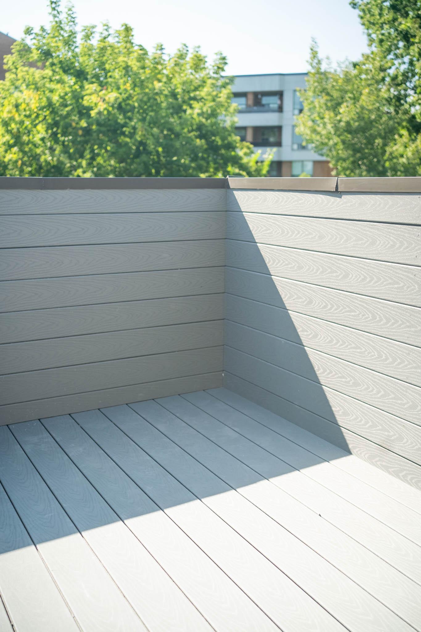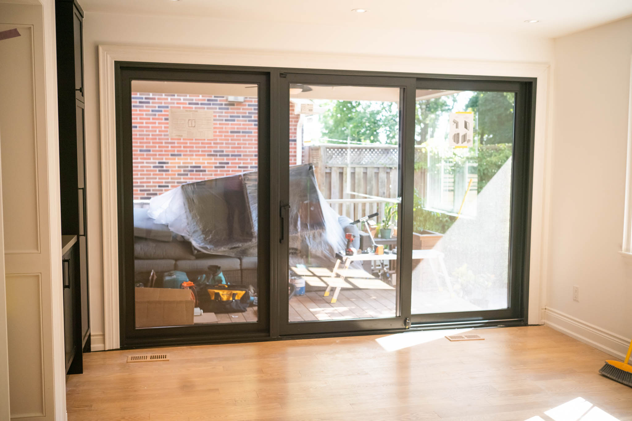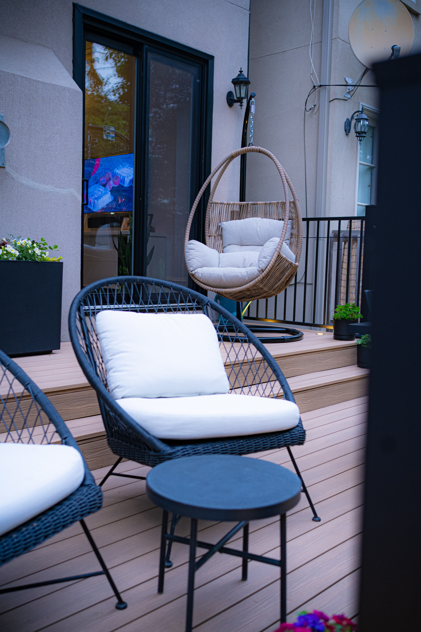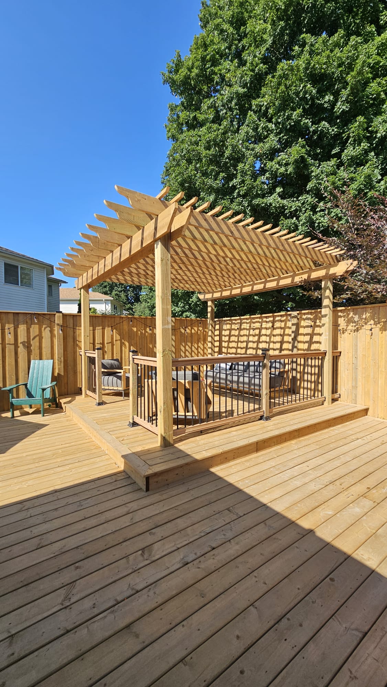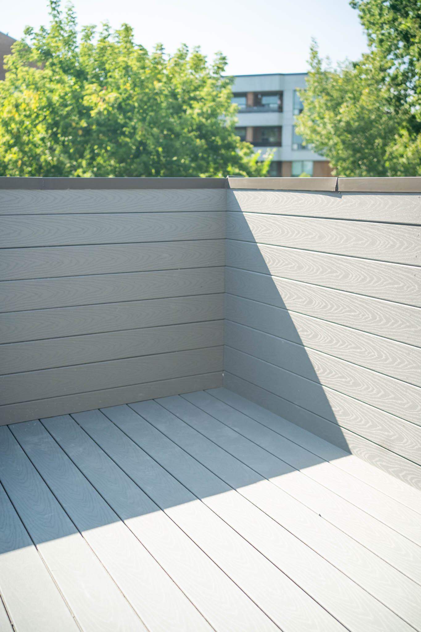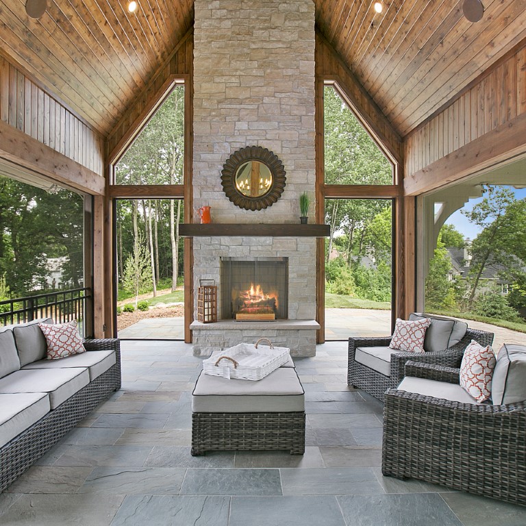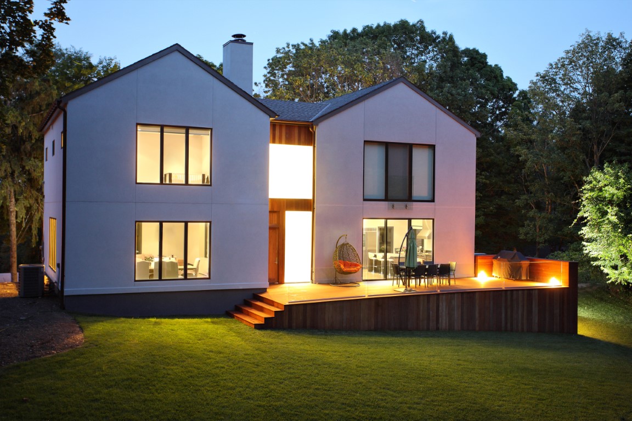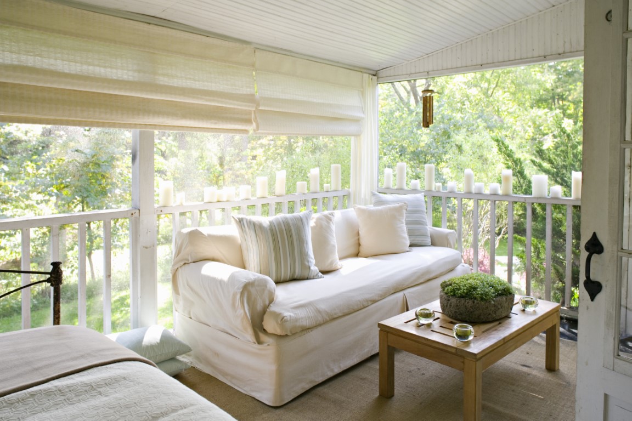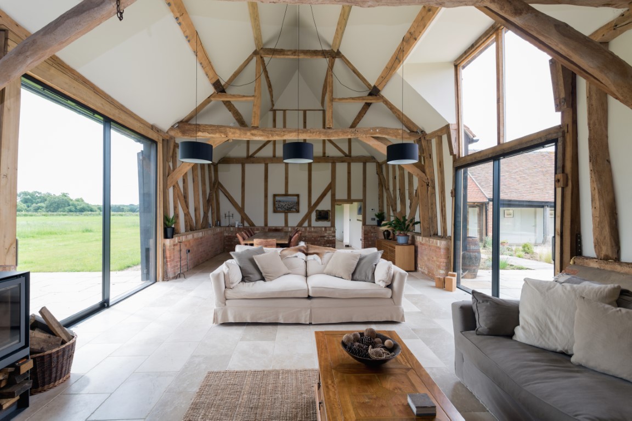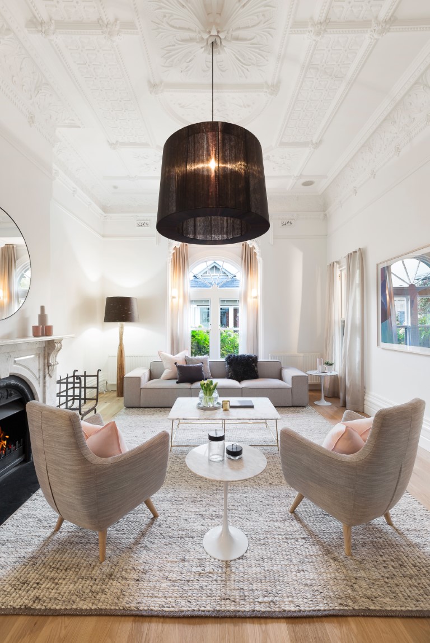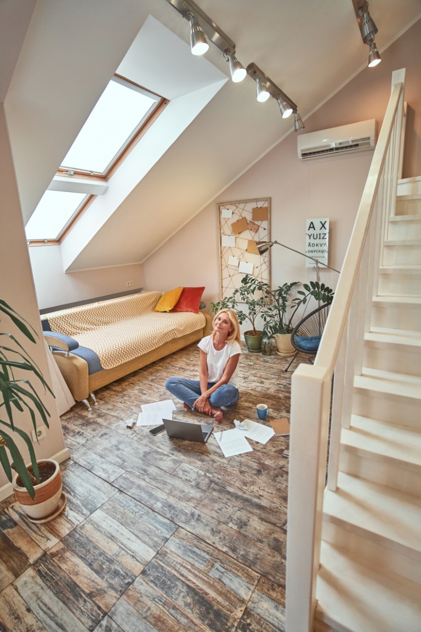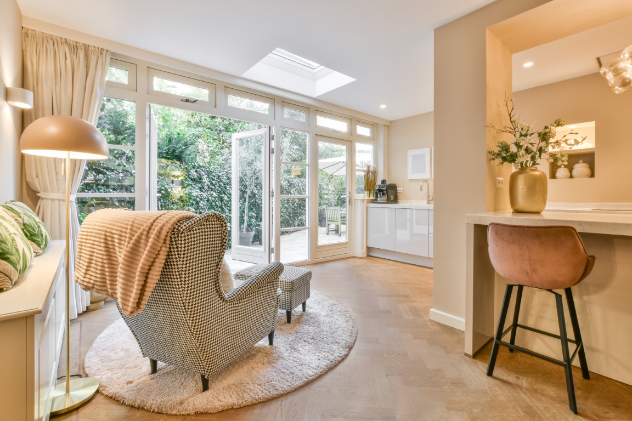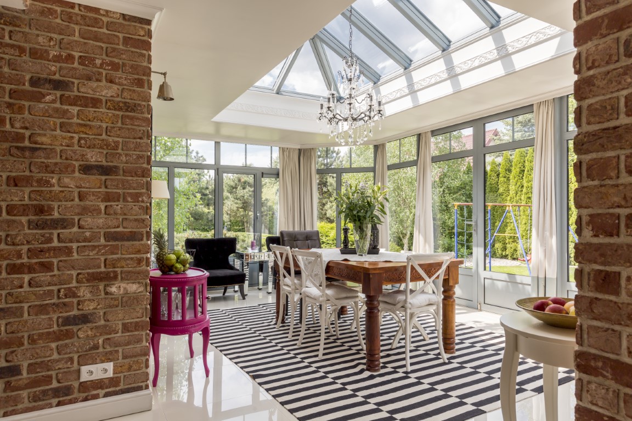Transform Boundaries into Flow
Custom home additions to suit your growing needs.
From concept to completion, we transform your space with unparalleled craftsmanship.
- Integrated Design & Build
- 15+ Years of Master Craftsmanship
- Bespoke Renovations & Additions





The Gold Standard in Open Concept Renovations
For over 15 years, True Form has been the trusted choice for homeowners seeking inspired design and flawless execution.
Our portfolio of 450+ successful projects and 300+ satisfied customers is a testament to our commitment to redefining industry standards. We don’t just build homes; we build lasting relationships.
Transparent Project Roadmap
Know every step of the journey with a detailed plan and schedule.
Dedicated In-House Team
Your project is managed by our unified team of designers and builders.
Uncompromising
Quality
We use premium materials and master-level techniques on every project.
5-Year Workmanship Warranty
Your investment is protected by our comprehensive warranty and full liability insurance.
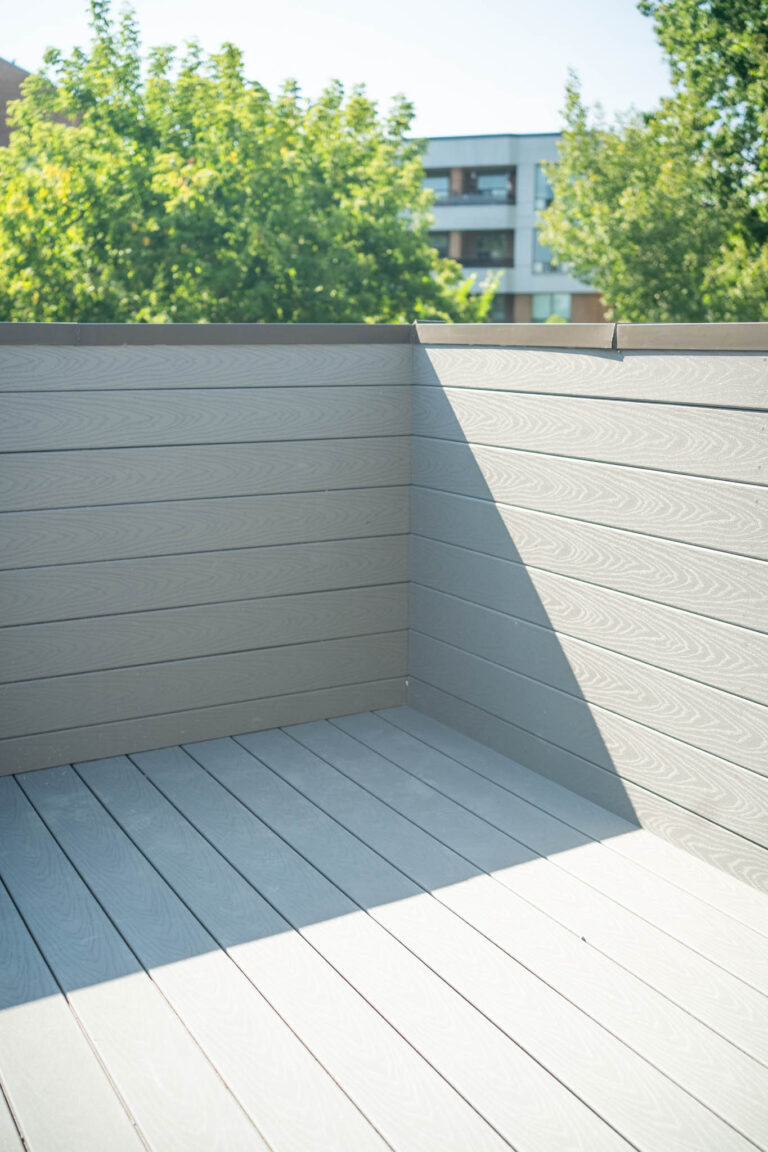
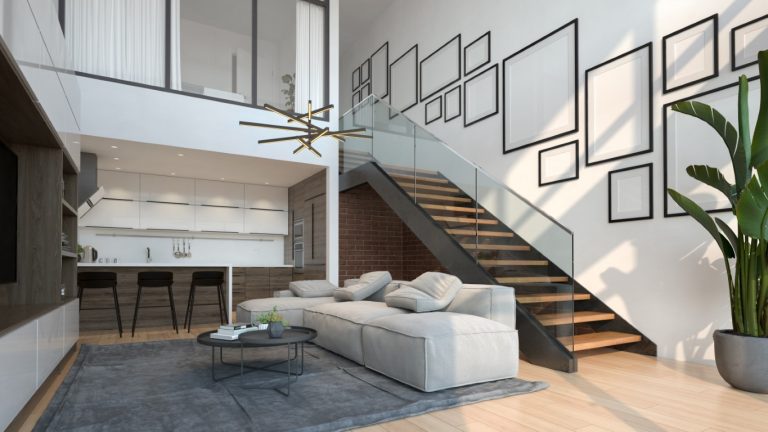
Top Design Solutions
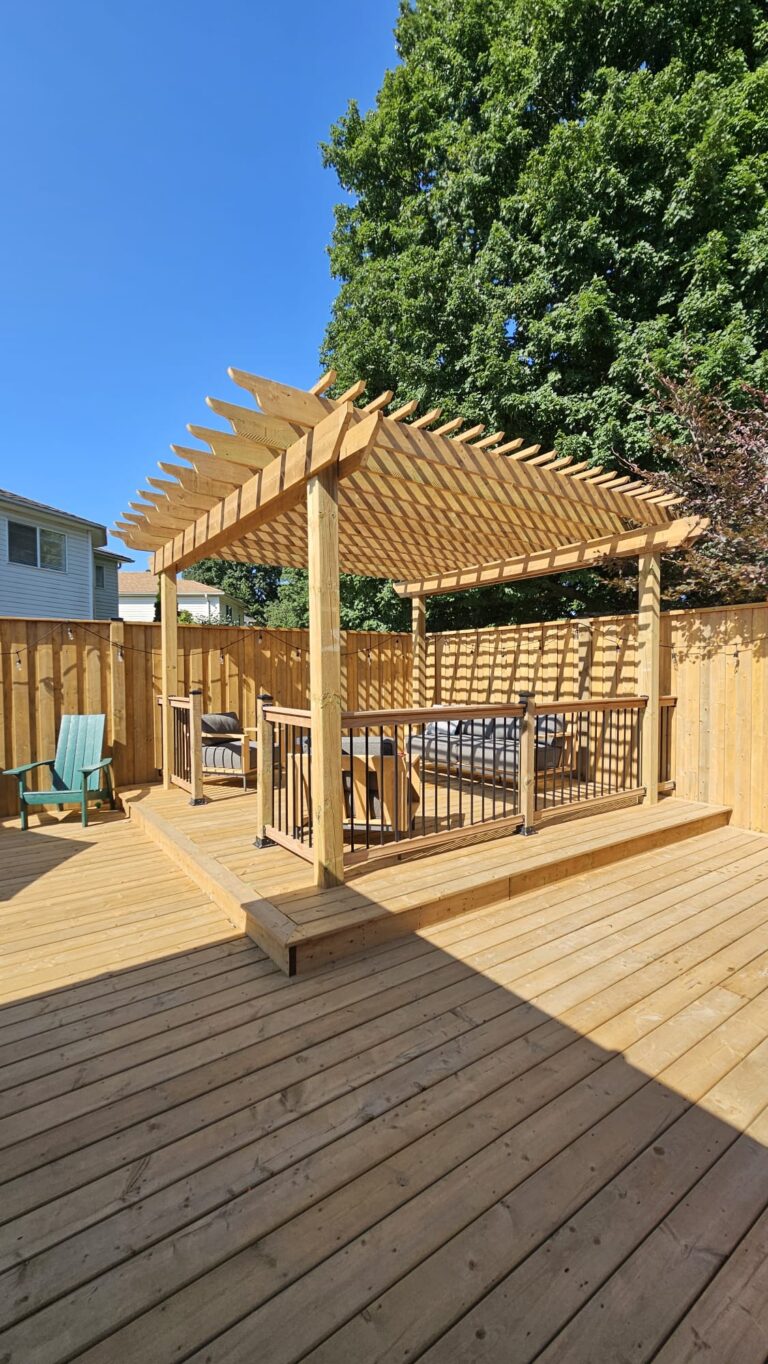
Tailoring Your Home to Perfection
Expand your space, boost your home’s value, and transform the way you live—all through precision-built, expertly crafted additions tailored to Toronto homes. Whether you’re craving a sun-filled family room, a spacious new primary suite, or a redesigned multi-use indoor area, a customized addition offers unmatched versatility and long-term value.
Our Toronto-based construction team takes your vision and turns it into functional elegance, maximizing space and seamless indoor flow with quality craftsmanship you can see and feel.
- Disconnected teams
- Unexpected costs & delays
- Cookie-cutter results
- Inconsistent quality
- One integrated team
- On-time, on-budget
- Bespoke, unique designs
- Guaranteed craftsmanship
EXCELLENTBased on 40 reviewsPosted onAnika HarfordTrustindex verifies that the original source of the review is Google. We recently hired True Form Construction to renovate our basement, and we couldn’t be happier with the results. The entire project took about three weeks, and from start to finish, their team was professional, responsive, and a pleasure to work with. One of the things we appreciated most was how considerate they were of our family’s situation—we have a baby at home and were living in the house throughout the renovation. They were always mindful of noise, kept the space clean, and made sure to minimize disruption as much as possible. Communication was excellent. They kept us in the loop every step of the way and always consulted us before making decisions. They also coordinated all the different trades involved, which made the process seamless on our end. A big shout-out to Kaine, John, and Steve, who were on site throughout the project. They were friendly, respectful, and clearly take a lot of pride in their work. It was a real pleasure having them around. Overall, the experience was smooth and stress-free. We highly recommend True Form to anyone looking for quality renovation work with a team that genuinely cares.Posted onJazz DudialTrustindex verifies that the original source of the review is Google. Eric, John and all the great trades that work under True Form are professionals and take pride in their work. My project was a rescue project after dealing with some unethical electricians and decorators. TureForm was a breath of fresh air, they turn up and do what is discussed and don't haggle and upsell needlessly. The business acumen and thoughtfulness are not one normally describes the construction industry (especially after my earlier dealings on this project) but I believe TureForm have the right balance and come out on top as being skilled trades who deliver great results and more importantly "their word" - something that is normally too often an alien concept in the construction industry. I recommend True Form to be your next construction partner! Great quality, great Price and no BS!Posted onMarina ZybinaTrustindex verifies that the original source of the review is Google. We just finished a big project with True Form Construction & Project Management — our main floor remodel, including the kitchen and living room—and we couldn't be happier! From the planning stage, the team was fantastic, providing valuable advice and suggestions while also listening carefully to all our wishes. Every professional who worked on our project was punctual and precise, and the work was completed right on schedule. There were no hidden costs—we paid exactly what was agreed upon in the contract, which we truly appreciate. A huge thank you for taking such great care of us! Your coordination of all the teams was excellent, and you always responded to our requests with positivity and effective solutions. We absolutely love our new kitchen—the design, the quality of the cabinets, countertops, and backsplash all exceeded our expectations. Special thanks to Eric and Vera for making our dream come true, and to Garou for ensuring all the lights work perfectly. An extra shoutout to John for solving every problem, big and small, with a smile and a great sense of humor. I wish I could remember all the names of the amazing people who worked on our home—painters, floor installers, and everyone involved—thank you for being so professional, positive, and creative. We truly hope to work with you again on our next project!Posted onAdam MajorTrustindex verifies that the original source of the review is Google. John’s work is absolutely top of the class. He made everything so easy start, to finish. I would recommend him and the true form team in heart beat. After going through so many different trades in the last few years it was such a relief. Thanks again.Posted onJordan HemiTrustindex verifies that the original source of the review is Google. Our experience with True Form was really great and we highly recommend them. They completed several projects in our home and all of them went very smoothly. They were on time, all workers were highly professional and the quality of the work was very impressive.Posted onLisa HemiTrustindex verifies that the original source of the review is Google. True Form has completed several projects for us, including the full renovation of 3 bathrooms and floor installations. They are extremely professional, reliable, trustworthy and the quality of their work and results are excellent. I will continue to use their services.Posted onNeil BennettTrustindex verifies that the original source of the review is Google. True Form did a great job removing a kitchen wall and laying new flooring for us in our new home! They were communicative and easy to work with throughout the process, and always left the place incredibly clean and tidy at the end of the day. We wouldn’t hesitate to use them again in the future!Posted onMartha CurrieTrustindex verifies that the original source of the review is Google. We had a great experience getting our over the range microwave replaced with Jon. It was a small job but he was responsive and helpful, efficient and left everything clean. Would absolutely use Jon and his team for future work!Posted onHasan RobahTrustindex verifies that the original source of the review is Google. Great team to work with. Very professional and top notch customer servicePosted onBetty NiznikTrustindex verifies that the original source of the review is Google. Where do I even begin? True Form Reno exceeded all of my expectations and heard me every step of the way through my Renos . The majority of my home has had a helping and guiding hand with this amazing crew and I recommend them without hesitation. It has been a dream come true.Verified by TrustindexTrustindex verified badge is the Universal Symbol of Trust. Only the greatest companies can get the verified badge who has a review score above 4.5, based on customer reviews over the past 12 months. Read more
Why Choose a Home Addition in Toronto?
Open concept renovations require a thoughtful approach to design and execution, balancing aesthetics with functionality. The key to open concept renovations is both functionality and tranquility, and that can easily be achieved with a few mindful considerations.
Stay in the Area You Love
Relocating means uprooting your entire life—your schools, your commute, your community. With a home addition, you gain more livable space without ever leaving your neighbourhood. Families stay close to work, friends, and amenities, while still upgrading to meet evolving needs.
Outpace Rising Property Costs
In Toronto, the average selling price of a detached home reached $1.76 million in early 2024 (Toronto Regional Real Estate Board). Buying bigger often means competing in a market that continues to push prices higher. A well-designed addition sidesteps bidding wars and closing costs while delivering customized, high-function living.
Tailor Your Space, Floor by Floor
Whether you’re building up or out, additions adapt to you. Add a second floor for bedrooms or workspace, extend your kitchen for entertaining, or design a multi-use suite for guests or rental income. Each project brings form and function into perfect balance—crafted specifically to fit your lifestyle.
Build Value Into Every Project
A professionally executed home addition doesn’t just improve daily living—it strengthens resale performance. Homes with expanded square footage, modern layouts, and smart upgrades command higher prices on the Toronto real estate market. Strategic additions offer long-term gains both emotionally and financially.
Expand Safely in Tight Urban Lots
Downtown and midtown Toronto offer fewer vacant lots and tight zoning constraints. Smart area planning and creative designs make use of every available inch—vertically or laterally. Our team understands how to optimize limited footprints without compromising on natural light, privacy, or structural integrity.
Start Planning Your Dream Addition
Every extra square foot opens up new possibilities. Whether you need another bedroom, a bigger kitchen, or a sunlit home office, True Form Construction delivers seamless home additions in Toronto—tailored to your property, lifestyle, and long-term plans.
What does that mean for you?
- More space—custom designed, never generic.
- Better aesthetics—every detail aligns with your home’s existing charm.
- Higher value—boost resale potential with smart, strategic upgrades.
Homeowners across Toronto have already seen it happen—beautiful, functional additions completed to the highest standards. We handle the design, approvals, permits, and construction, keeping your goals front and centre.
modifications
Enhancement
expansion
solutions
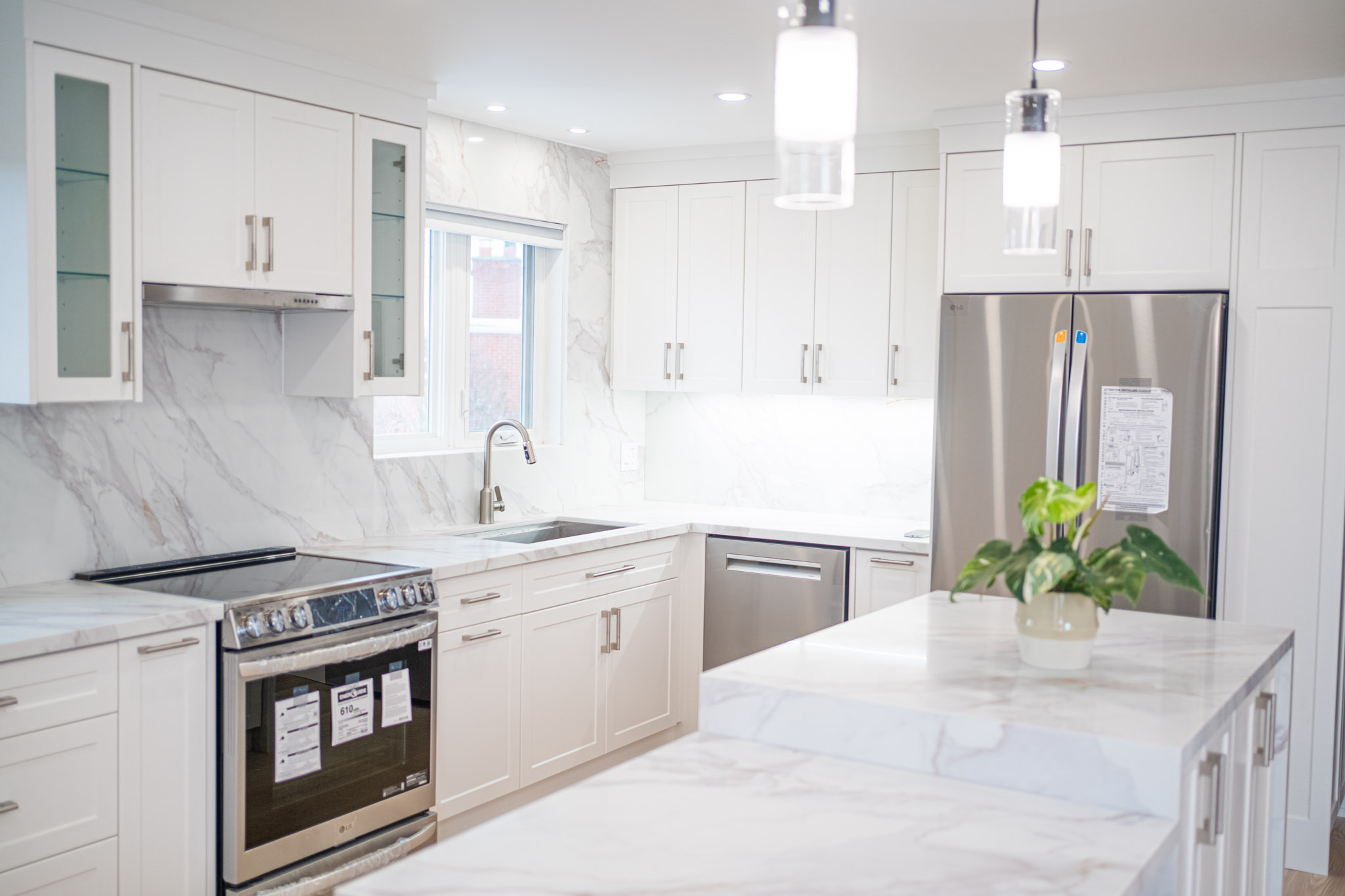
Kitchen Renovation
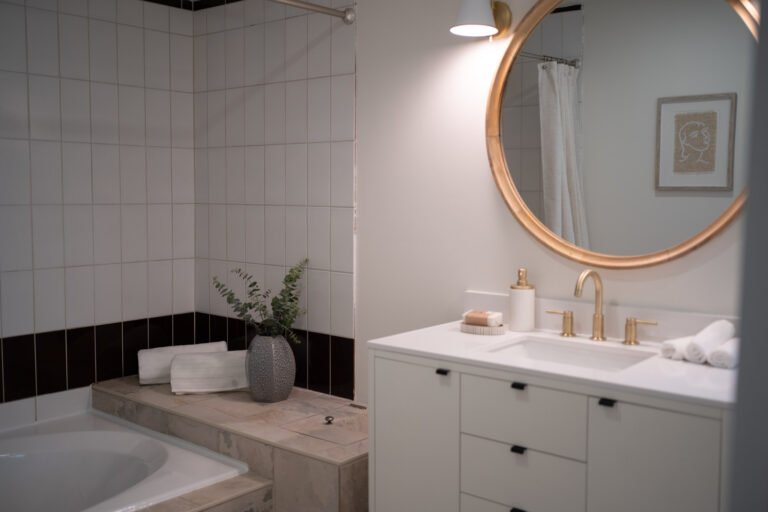
Bathroom Renovation
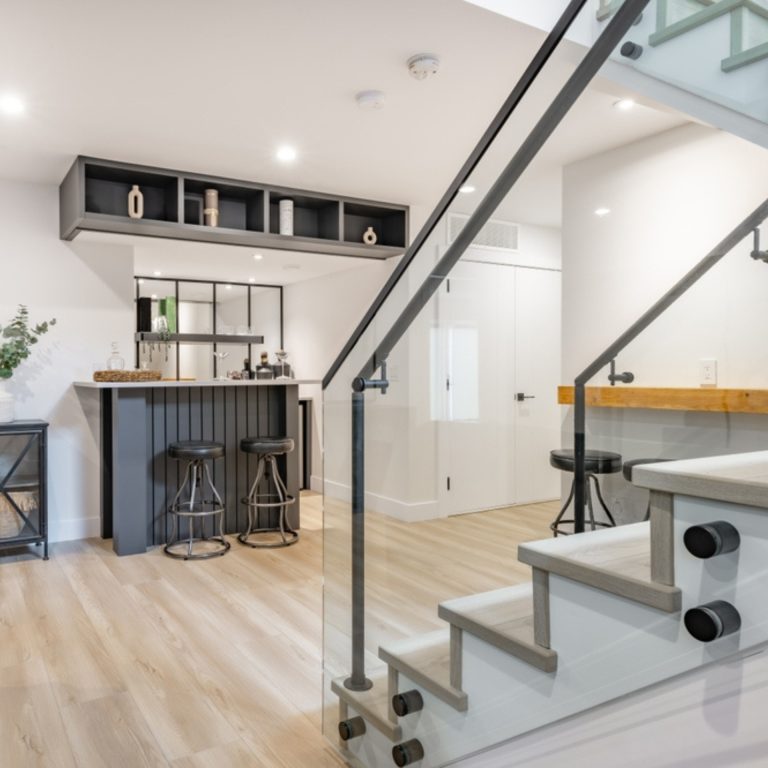
Basement Renovation
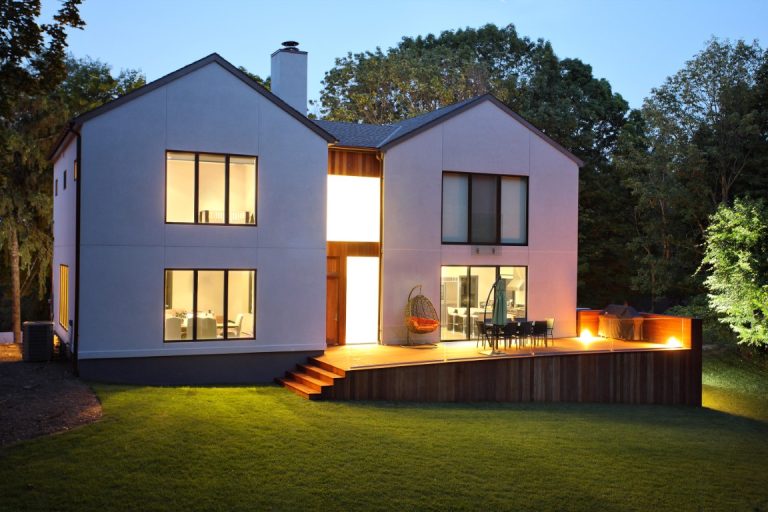
Home Addition
Built by Locals, for Locals
True Form Construction has spent over 15 years shaping homes across Toronto’s perse neighborhoods. That longevity reflects more than just experience—it proves reliability, integrity, and a deep understanding of the city’s architecture, construction standards, and community needs. From Leslieville to Etobicoke, homeowners continue to invite us into their lives to expand spaces that feel personal, thoughtful, and long-lasting.
Code-Savvy and Street-Smart
Every neighborhood in Toronto carries unique zoning rules, setback requirements, and permit complexities. We don’t need to look them up—we already know them. That means faster approvals and fewer surprises. Because we work exclusively in the GTA, our team designs with full knowledge of Toronto Building Code standards and integrates weather-resilient construction that stands up to the city’s freeze-thaw cycles, heavy lake-effect snow, and summer humidity.
Local Supply Chain Advantage
Materials don’t get delayed when they’re sourced close to home. Our network of local suppliers provides stronger accountability, faster delivery, and consistent quality. Whether sourcing reclaimed Toronto brick for an addition in The Junction or matching existing stucco in Scarborough, we minimize wait times and maximize material compatibility across every build.
Why Choose Us for Your Home Addition?
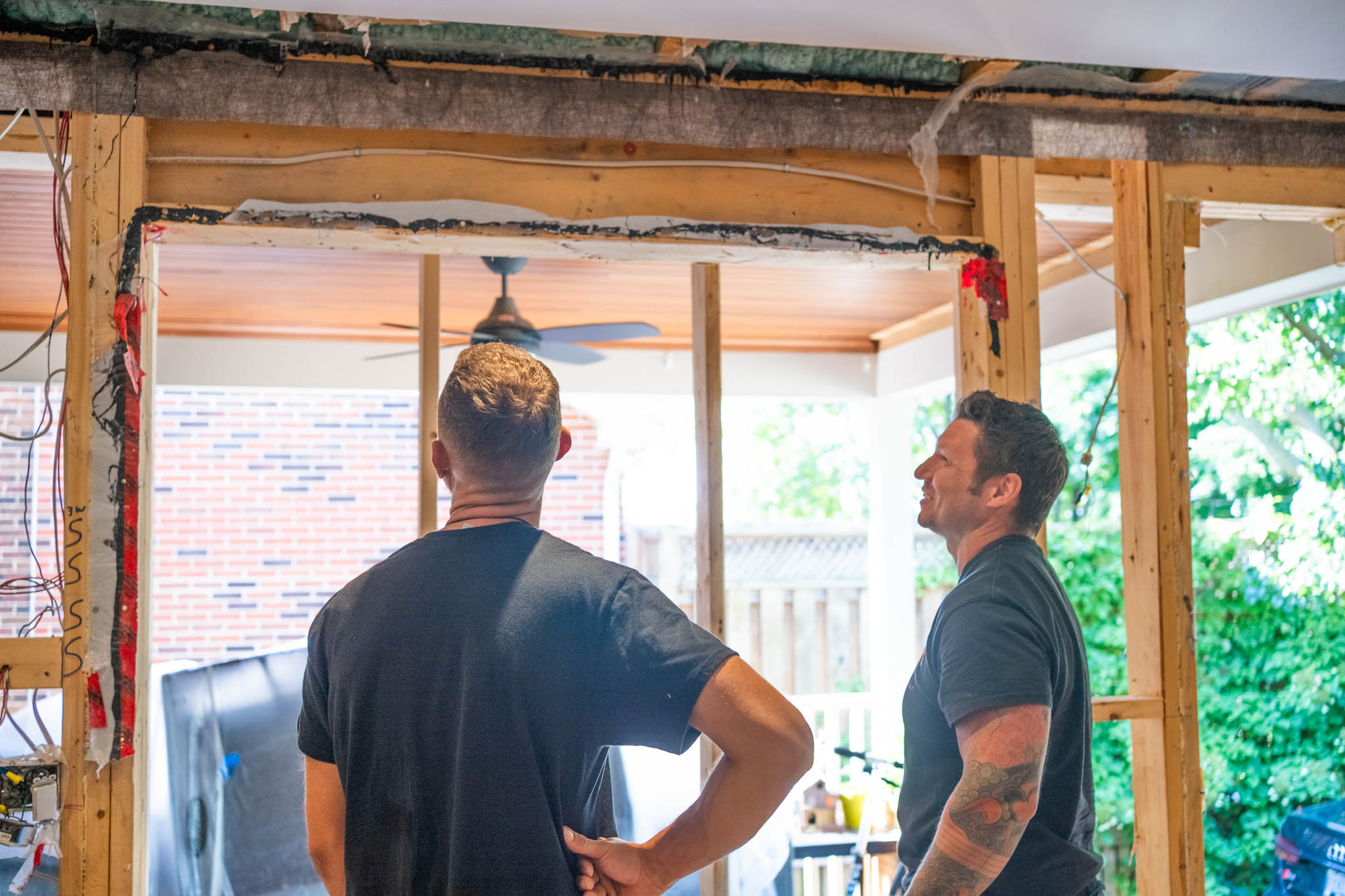
Related Resources for Home Renovations
Positive Reviews
Enhancing Your Home’s Value & Appeal
Design That Fits Your Life
Custom Design & Architecture
True Form Construction approaches every home addition in Toronto with one objective—designing a seamless extension that enhances both function and form. Cookie-cutter plans never enter the conversation. Instead, architects and designers analyze your existing structure, its facade lines, material palette, and sightlines to propose a design that feels like it was always meant to be there.
Whether you live in a narrow Victorian in the Annex or a mid-century bungalow in East York, our customization process ensures your addition amplifies your home’s character instead of competing with it. Floorplans adapt to the unique geometry of your property, orientation of sunlight, and your everyday patterns of use.
Interior Design & Finishing
The experience continues indoors with finishes that sync perfectly with your taste. Prefer clean lines and natural light? Our designers curate open-concept layouts with wide-plank oak floors, frameless windows, and integrated storage. Love heritage detail instead? Our team sources timeless millwork, artisanal tile, and period-correct trims that make your new space feel authentic.
No matter the style—modern minimalism, mid-century warmth, traditional elegance—we shape every room to reflect your aesthetic, down to the last baseboard. Every inch indoors is intentional. Flooring that flows into existing rooms. Paint palettes that deepen natural tones. Material selections that heighten comfort and functionality.
- Personalized floor plans shaped around how you move through space.
- Design cohesion that respects your home’s original architecture.
- Indoor finishes that elevate day-to-day living through thoughtful detail.
Permits and Zoning? Covered.
Toronto Codes, No Guesswork
Every home addition in Toronto must follow the city’s municipal zoning bylaws and Ontario Building Code. These regulations define how high, wide, and deep a structure can extend, and they vary block by block. True Form Construction handles every step of this process for you. Our staff speaks the language of zoning examiners and permitting officers, ensuring faster approvals and zero missteps.
Get Approved Without Delays
Toronto’s Committee of Adjustment oversees variance requests when an addition doesn’t fully comply with zoning bylaws. Submitting to this committee can take months if documents or forms are incomplete. We prepare every submission down to the last detail, including site plans, elevation drawings, impact assessments, and neighborhood context reports—crafted to move your application forward, not tie it up in red tape.
We Track Every Permit
- Building permits for structural changes including foundation, framing, electrical, and plumbing.
- Zoning clearances based on property lines, setbacks, and floor area ratios (FAR).
- Heritage approvals when building in designated conservation districts.
- Tree protection permits for properties near protected city-owned or private trees.
From initial zoning review through to final inspection, we manage every approval needed.
All the Compliance, None of the Stress
You never need to stand in line at City Hall or wonder whether your plans meet local benchmarks. We coordinate with architects, engineers, and city officials to maintain full legal compliance at every stage. If zoning amendments, variances, or heritage exemptions are required, we’ll handle them—before they become obstacles.
Built Right. Built Legal.
With True Form Construction, your renovation goes forward with every permit stamped, every zoning code met, and every square foot legally accounted for. You move straight to building—no regulatory setbacks, no missed compliance, no surprises.
Transparent Budgeting & Realistic Planning
Upfront Pricing, No Guesswork
Know where every dollar goes—before the first nail is hammered. With True Form Construction, you get a detailed cost estimate that reflects the real cost of building your Toronto home addition. No padded numbers. No vague allowances. No sudden markups mid-project.
We price based on clear metrics, real-time labor and materials data, and Toronto-specific benchmarks. From foundational work and framing, to custom finishes and fixtures, everything is accounted for from Day 1.
Smart Planning, Better Outcomes
Accurate budgeting begins with experience. We analyze comparable project data from Greater Toronto Area builds and cross-reference with evolving market costs. Material volatility, seasonal labor shifts, and supplier timelines—with us, they’re factored in.
- Detailed site assessments reveal cost-impacting variables before design begins
- Tiered proposals break down needs vs. wants for financial clarity
- Contingency planning ensures surprises won’t derail your budget
Renovation Goals Meet Budget Realities
You bring the vision; we keep it grounded. Our design consultants work with you to weigh where to invest and where to scale back, making sure your home addition balances function, form, and finances without compromise.
Want more square footage on the main floor or a second-story extension? We’ll show how each option plays out on your budget before you commit. Exploring a bump-out kitchen vs. a basement underpinned suite? The numbers speak first.
True Form Construction makes the cost conversation clear—so you stay in control and confident at every step.
Build Right the First Time
Meeting Toronto’s Building Code
Every home addition in Toronto must adhere to the Ontario Building Code and local bylaws. True Form Construction delivers on that every time. Our team understands structural span limits, fire separation rules, and energy efficiency mandates. We don’t guess — we build with full knowledge of code requirements, ensuring your addition passes every inspection without delay.
Engineered for Long-Term Safety
Structural integrity isn’t a feature — it’s a foundation. From proper footing depth to optimal joist spacing, we apply engineering expertise to every beam, wall, and connection. The result: support you can trust, from roof ridge to basement floor. City inspections stay on schedule because everything’s done by the book — and often better.
Stay Ahead of Setbacks
Retrofit corrections eat time and money. To avoid both, True Form works with pre-checked architectural drawings and consults with inspectors early in the process. This hands-on coordination eliminates do-overs. You move into your upgraded space sooner, without surprise costs or construction delays caused by non-compliance.
- Up-to-code electrical, mechanical, and plumbing work — designed and installed by licensed professionals
- Framing that exceeds span and load standards — always approved by structural engineers
- Fire and sound separation — compliant with Part 9 or Part 3 of the Ontario Building Code, depending on the size of the addition
- On-site inspections — scheduled and passed at every milestone
Built to Inspect Once
We don’t cut corners, so inspectors don’t send us back to fix them. When you build code-safe from the start, you avoid the chain reaction of rework and the budget creep that comes with it. With True Form Construction, your home addition moves forward without pause.
Sustainable Upgrades That Cut Costs
Energy Upgrades Built In
True Form Construction integrates high-performance upgrades into every home addition project in Toronto. Better insulation, zero-draft windows, and HVAC system optimization don’t just enhance comfort—they actively lower monthly utility bills.
- Closed-cell spray foam seals gaps with higher R-values, reducing heat loss.
- Strategic window placement maximizes natural light while minimizing solar gain in summer.
- High-efficiency HVAC systems paired with smart thermostats ensure balanced, consistent performance year-round.
These systems are seamlessly integrated and tailored to suit both the design and function of each inpidual space—never tacked on as an afterthought.
Eco-Friendly Materials Matter
Concrete choices like recycled steel framing and reconstituted wood significantly reduce the carbon footprint of construction. From subfloor to ceiling, the materials tell a story of longevity and reduced waste.
- Reclaimed wood with FSC certification aligns with sustainable forestry practices.
- Low-VOC interior finishes protect indoor air quality long after the final coat dries.
- Recycled insulation boards offer thermal performance without compromising environmental standards.
These decisions translate into healthier living environments and stronger resale value in Toronto’s eco-conscious housing market.
Long-Term Incentives Pay Off
Energy-efficient additions don’t just perform better—they cost less to operate. Many homes qualify for rebates and incentive programs such as the Canada Greener Homes Grant and city-level energy retrofit initiatives.
Think beyond short-term renovations. Imagine what 15% to 30% savings in annual energy costs looks like over the next two decades. That’s not speculation—it’s been measured in homes restructured with these upgrades across the GTA.
The True Form team works directly with homeowners to identify eligible grants and documentation opportunities, weaving long-term savings into every blueprint.
Toronto Home Additions, Managed End-to-End
Single Project Manager
One experienced project manager oversees the entire home addition process—from pre-construction planning to your final walk-through inspection. By handling every phase under one point of contact, the project avoids duplicated efforts, missed deadlines, and miscommunication between trades.
On-Schedule, No Surprises
Each project includes a clearly defined timeline with critical milestones mapped out in advance. You’ll know what’s happening, when, and why. Whether it’s structural work, electrical upgrades, or final finishes, scheduling remains tightly coordinated across all trades to prevent downtime and budget drift.
Clear Communication Channels
- Weekly updates with jobsite progress photos and status reports.
- Access to your project manager via phone, email, or in-person meetings.
- Milestone tracking that flags key approvals, inspections, and step completions.
Messages don’t get lost between sub-contractors. Questions don’t go unanswered. Communication stays focused, consistent, and proactive, so you’re never left wondering about the next step.
From Permits to Final Finish
Everything from permit filing and engineer coordination to interior detailing and exterior finish is managed for you. There’s no need to juggle trades, chase suppliers, or interpret building code. Every component flows through one integrated system built to deliver results on time and to spec.
Maximize Your Return on Investment
Value Grows With the City
Toronto’s red-hot housing market doesn’t just raise prices—it raises potential. According to data from the Toronto Regional Real Estate Board (TRREB), the average price of a detached home in the city reached $1.71 million in 2023. Adding usable square footage through a home addition directly increases market value, often yielding a 60–85% return on investment (ROI) depending on the type and location of the addition. In high-demand areas like East York, Leslieville, and the Junction, these gains are even more pronounced.
Income-Generating Basement Suites
Secondary suites are more than a lifestyle upgrade—they’re a financial strategy. City of Toronto by-laws now permit legal second units in many neighbourhoods, unlocking significant rental income potential. For example:
- Basement apartment in midtown Toronto—average monthly rent: $1,800–$2,200
- Laneway suite in downtown core—average monthly rent: $2,500–$3,000+
Creating these spaces means your home doesn’t just accommodate more—it earns more. Homeowners we’ve worked with have offset mortgage payments and even funded further renovations through regulated rental income.
Before & After: Proven Results
Let the numbers speak. One client in Riverdale added a 500 sq. ft. rear addition with a full basement suite. Pre-renovation appraisal: $1.35M. Six months post-renovation: $1.85M. That’s a $500,000 boost in property value, with rental income bringing in an additional $2,000/month.
Another example in Bloor West Village—an added second storey transformed a dated bungalow into a stylish two-storey family home. Appraised value rose by 38% within the first year after work completion.
Every Square Foot Pays Off
Whether you’re building out or building up, each square foot added creates exponential value in this fast-appreciating market. With True Form Construction, design meets market insight. We don’t just build beautiful spaces—we build returns.
01
Consultation
Everything starts with a conversation. During your first meeting with True Form Construction, you’ll walk through your space with an experienced specialist. They’ll ask questions about your goals, timeline, and style preferences. This step sets expectations and allows the team to assess the physical and structural feasibility of your ideas.
02
Planning & Design
Next comes the creative phase. Our design professionals will develop a custom plan that aligns with your vision and fits within the architectural context of your home. You’ll review layout options, material selections, and 3D renderings, refining each element until it harmonizes with both your lifestyle and property.
03
Permits & Approvals
Toronto’s zoning regulations and permit requirements can be dense. We take ownership of this phase. From zoning reviews to submitting applications for building permits and Committee of Adjustment hearings, our in-house experts handle the process efficiently, reducing wait times and red tape.
04
Construction & Inspections
With approvals secured, construction begins. Our project managers coordinate skilled crews, trades, and deliveries while keeping you updated through every stage. Structural framing, utilities, insulation, and drywall proceed in sequence, with mandatory city inspections conducted at key stages. Worksite safety and code compliance remain non-negotiable throughout.
05
Final Finishing
As construction wraps, attention shifts to the finishes. Custom cabinetry, tiling, lighting fixtures, trim, and flooring are installed with precision. Every detail is handled with the same care as a full custom home build, ensuring the new addition blends seamlessly with the existing structure.
06
Post-Project Follow-Up
The relationship doesn’t end when construction stops. We schedule a walkthrough to identify any finishing touches or adjustments needed. You’ll receive a full documentation package along with contact support for any future questions or service calls. Want to see more potential in your property? Our team is ready to discuss expansions down the line.
Home Extension Services
Ground floor extensions create fluid transitions between existing spaces and new square footage. Whether it’s building out a larger kitchen, extended living room, or creating a sun-drenched family space, these additions stay true to your home’s original architectural lines. In Toronto’s dense neighborhoods like Leaside and High Park, rear additions are especially effective, taking advantage of deep lots without overwhelming the neighbouring properties.
Second Story Additions
Running out of space but can’t expand outwards? Building up solves the issue. A second-story addition adds square footage without consuming yard space—ideal for Toronto’s narrow lots in areas like The Junction and Riverdale. True Form Construction reinforces the foundation, integrates structural reinforcements, and ensures that the new level flows with your existing layout. The result doesn’t look added on—it fits.
Basement Additions
Underpinning and basement dig-outs open up a world of possibility beneath your feet. Many older Toronto homes—especially in East York and Leslieville—have shallow basements that don’t function well. By lowering floor levels and waterproofing properly, True Form Construction converts underused space into finished basements that serve as family rooms, home offices, gyms, or even legal apartments. The cost per square foot here often comes in lower than going up or out.
In-Law Suites & Rental Units
Private, self-contained units add both function and value. In-law suites give multigenerational households breathing room, while secondary rental units introduce passive income potential. In Toronto, where laneway and garden suites are gaining popularity under updated zoning bylaws, homeowners are transforming rear-yard spaces into attractive, modern standalone units. Whether above a garage or in a basement, these additions meet evolving urban living demands with style and practicality.
Renovation and Remodeling Integrations
Some additions aren’t just about square footage—they’re about elevating the entire space. A rear extension might include a full kitchen remodel. A second-story might trigger a roofline redesign or staircase reposition. True Form Construction blends additions with whole-home renovation planning, ensuring seamless transitions between the old structure and the new build. Updated mechanicals, upgraded finishes, and thoughtful lighting plans become integrated into one cohesive outcome.
- Modernize outdated layouts with smart design additions.
- Maximize your property potential without moving.
- Invest in future-proof square footage suited to Toronto living.
FAQ
How Long Does It Take?
For most home additions in Toronto, the timeline depends on scope, structural complexity, and seasonal factors. A single-storey rear addition typically takes 3 to 5 months. Larger, multi-floor projects—like full second-storey builds—can extend to 6–9 months. This includes design, permitting, construction, and finishing. Pre-construction processes like zoning reviews and permit applications often require 4 to 8 weeks before ground breaks.
Do I Need to Move Out?
In many cases, no. You can stay in your home during construction, especially for first-storey additions built to the rear or side. Dust barriers, sealed-off work zones, and staggered work hours allow families to remain at home. However, building a second storey or structural overhauls involving plumbing and electrical rerouting may require a temporary relocation, typically during intensive framing or utility shutdown periods.
What’s the Cost per Square Foot?
Second-storey additions in Toronto generally range between $275 and $375 per square foot, depending on material choices, the extent of structural reinforcement, and interior finishes. Higher-end selections, such as custom millwork, natural stone, and energy-efficient mechanical upgrades, can push costs closer to or above $400 per square foot. True Form Construction provides fixed-cost proposals tailored to your layout and specifications.
Can It Match My Home?
Absolutely. Seamless integration begins with tailored architectural design. Our in-house team analyzes your existing rooflines, material palette, window profiles, and architectural style to create a cohesive extension. Whether your home is a classic Toronto Victorian, a mid-century bungalow, or a modern infill, we replicate key exterior features and match finishes precisely—so your addition looks like it’s always belonged there.
A home addition is usually the right fit when you need new space—not just better use of existing space—such as an extra bedroom, home office, larger family room, or a new master suite. True Form Construction’ home additions in Toronto are designed and built to expand your existing home without the disruption of moving, and they can also improve resale appeal (the site notes well-executed additions may recover ~80% of the investment in popular neighborhoods). If your goals can be met through reworking what you already have, we can confirm that during the initial consultation and feasibility review and help you compare options before committing to a Toronto home addition.
True Form Construction starts with a site evaluation and feasibility study to assess measurements of the existing structure, style compatibility, utilities, and key constraints like zoning rules (setbacks, height, lot coverage) and City of Toronto requirements. This up-front review helps determine whether a rear extension, second-storey addition, or other residential addition (Toronto) is achievable before design, permits, and construction begin.
For the initial consultation, it helps to bring anything that clarifies your goals for the home addition: photos of the current space, inspiration images, and a high-level budget range and timeline target. True Form Construction uses that first phase to define goals, budget, timeline, and the intended use of the additional space, then follows with an on-site evaluation to confirm measurements, zoning feasibility, and how the addition can integrate with your Toronto home.
Yes. True Form Construction provides an initial needs assessment plus a feasibility study that reviews your goals, budget, timeline, zoning constraints, utilities, and style compatibility. From there, we can guide you toward the best approach—whether that’s a home extension (Toronto), a second-storey addition, or a smaller room addition—so the final plan is practical, code-compliant, and tailored to how you live in your home in Toronto.
True Form Construction builds a wide range of home additions, including home extensions, porch additions, second-floor additions, bedroom additions, bathroom additions, garage additions, family room additions, custom home additions, and modular home additions. If you’re considering a specific house addition (Toronto) type—like a second storey or modular approach—we can confirm fit during the site evaluation and planning process.
Yes. The process includes a design and planning phase focused on style compatibility with the existing home, and True Form Construction provides 3D renderings and layouts to refine the look and function before construction starts. This helps your Toronto home addition feel integrated—rather than “tacked on”—from both the interior layout and exterior appearance.
Common surprises on home additions in Toronto typically come from complexity—especially around zoning, permits, and inspections, plus scope changes that affect budget and schedule. True Form Construction reduces these risks by doing an early feasibility review (zoning, utilities, integration), producing clear plans and 3D renderings, providing a transparent cost estimate with alternatives, and taking full responsibility for permits, regulatory approvals, and inspections. We also use clear written contracts with no hidden fees to increase cost certainty.
True Form Construction provides design and planning as part of the design-build home addition process, including layouts and 3D renderings. Based on the service details, you can start the project through our consultation, planning, and design phases without needing to arrange separate design support upfront for your home addition (Toronto).
Yes. True Form Construction includes 3D renderings and layouts during the design phase so you can visualize your Toronto home addition before construction begins. This is especially helpful for confirming flow, room sizes, and how the addition ties into the existing house.
The service page confirms a collaborative design process with layouts and 3D renderings, but it does not specify a set number of design iterations. What we can confirm is that the design phase is intended to refine aesthetics and function before construction, which helps reduce mid-project changes. If you change direction, we’ll align it with the updated plan and budget during design so expectations remain clear for your home addition in Toronto.
Yes. True Form Construction’ design and planning phase focuses on refining the functional layout of the new space in collaboration with you, supported by layouts and 3D renderings. This is where we align room purpose—like a bedroom, office, or family room—with practical day-to-day use so the home addition truly supports your lifestyle in the Greater Toronto Area.
True Form Construction helps reduce overwhelm by using a structured process—consultation, feasibility, design (with 3D renderings), and a transparent budget breakdown—so key decisions are made in stages, not all at once. While the page doesn’t list specific selection systems, the intent of the planning and budgeting phases is to clarify options, costs, and alternatives early so your home renovations (Toronto) experience stays organized and predictable.
The service details confirm transparent budgeting with a breakdown of materials, labour, permits, and possible alternatives, but they do not specifically mention curated finish packages or formal allowance schedules. What we can confirm is that True Form Construction provides clear estimates and planning to keep decisions aligned with your budget for a home addition in Toronto.
True Form Construction designs custom home additions tailored to lifestyle needs, including adding new living space that supports changing family situations. The service also notes the ability to unlock rental income via legal suites where permitted, which often overlaps with multigenerational planning. During the consultation, feasibility, and design phases (with layouts and 3D renderings), we can plan a Toronto home addition that fits your family’s needs while following zoning, permits, and inspection requirements.
True Form Construction builds additions to match client lifestyle needs and manages design, planning, and construction under applicable regulations and inspections. While the page doesn’t list specific accessibility features, we can confirm we’ll use the planning and design process (including layouts and 3D renderings) to align the new space with your functional goals, and we’ll ensure the work goes through permits and inspections for a compliant residential addition (Toronto).
True Form Construction provides budgeting and cost estimating as a defined project phase, with a transparent breakdown that includes materials, labour, permits, and potential alternatives. The service also emphasizes clear, written contracts and no hidden fees. If you want clarity on what’s excluded for your specific home addition (Toronto), that will be confirmed in your written scope and contract during planning.
True Form Construction reduces overrun risk by front-loading planning: feasibility review, collaborative design with 3D renderings, and a transparent cost estimate with alternatives—before construction begins. We also use clear written contracts with no hidden fees and provide construction project management and quality control throughout the build, which improves predictability for home additions in Toronto.
The service page confirms that estimates break down major components—materials, labour, permits—and may include alternatives, but it does not list specific cost drivers like foundation scope or structural steel. For your Toronto home addition, True Form Construction will address the relevant drivers through the feasibility study (structure, utilities, zoning) and then reflect the real requirements in the transparent estimate and written contract.
True Form Construction provides a transparent cost estimate with a breakdown of key components (materials, labour, permits) and backs it with a clear written contract. The page does not explicitly state “line-by-line itemization,” but we can confirm you will receive clear documentation that supports scope clarity and the no hidden fees promise for your home addition in Toronto.
The provided service details do not describe allowance structures or how overages are handled. What we can confirm is that True Form Construction’ budgeting phase emphasizes a transparent breakdown and alternatives, and the project is governed by a clear written contract—so selections and their cost impacts can be clarified before construction for your home renovations (Toronto) project.
The service information doesn’t specify a pricing policy for unforeseen conditions. What we can confirm is that True Form Construction performs a feasibility study and site evaluation early to reduce unknowns, and then uses transparent budgeting and clear written contracts with no hidden fees for defined scope. If a hidden issue is discovered on a home addition (Toronto), the next step would be to document it and align any required work to approvals, inspections, and an updated scope.
The service page doesn’t outline a formal change-order system. What we can confirm is that True Form Construction prioritizes transparency through clear written contracts and detailed planning (including design layouts and 3D renderings) to reduce midstream changes. If you request changes during your Toronto home addition, costs and schedule impacts should be clarified and agreed to as part of maintaining a transparent scope and budget.
For True Form Construction, “no hidden fees” is tied to clear, written contracts and a transparent estimate process that breaks down materials, labour, permits, and alternatives. Practically, it means your home addition in Toronto is planned and documented so you understand what you’re paying for—reducing the risk of surprise charges that weren’t clearly defined upfront.
True Form Construction offers a Price Match Guarantee and states a promise to beat any competitor’s quote by 5%. The service page does not specify the exact documentation required to compare quotes, so the most reliable next step is to share the competitor quote during your consultation so we can review it against the scope, specifications, and permitting responsibilities for your home addition (Toronto).
The page states True Form Construction will beat a competitor’s quote by 5% as part of the Price Match Guarantee, but it does not list the specific conditions. Because pricing depends on matching scope and specifications (materials, labour, permits, and project management), the best way to confirm eligibility is to review the competitor quote side-by-side during planning for your Toronto home addition.
The service details provided do not specify deposit amounts or progress-draw schedules. What we can confirm is that True Form Construction emphasizes clear written contracts and transparency—so the payment terms for your home addition in Toronto would be clearly documented as part of the contract process.
While the page doesn’t outline milestone billing details, True Form Construction does define a structured process—planning, budgeting, permitting, pre-construction, and construction project management—supported by clear written contracts. That structure helps you plan cashflow by mapping your budget to the defined phases of your Toronto home addition, with payment expectations confirmed in the written agreement.
The service details do not mention coordinating HELOC or refinance timing. What we can confirm is that True Form Construction establishes goals, budget, and timeline early, then manages permitting and scheduling through pre-construction and build. That structured planning makes it easier for homeowners to align financing steps with the anticipated phases of a home addition (Toronto).
True Form Construction takes full responsibility for permits, regulatory approvals, and inspections to ensure compliance with city codes and zoning. The service details don’t outline financing accommodations related to rate locks, but because permitting is a dedicated project phase, we address it early and manage it proactively to reduce uncertainty for your home addition in Toronto.
The provided service information does not explicitly describe phasing strategies. What we can confirm is that True Form Construction offers transparent budgeting with alternatives and collaborates with you during planning and design—so you can discuss scope options for achieving your goals within budget for a Toronto home addition, while still staying compliant and maintaining quality control standards.
Yes. True Form Construction takes full responsibility for permits, zoning checks, regulatory approvals, and inspections to ensure your home addition in Toronto complies with applicable bylaws and requirements. This is a major value-add for homeowners who don’t want to navigate City processes alone.
The service details confirm True Form Construction manages permitting and liaises with authorities, but they do not provide typical permit timelines or delay factors. What we can confirm is that permits and approvals are treated as a dedicated project phase, and we handle the application process to keep your Toronto home addition moving toward compliant construction and inspection sign-offs.
If zoning constraints affect your plan, True Form Construction identifies those limits during the feasibility study by checking zoning rules, utility constraints, and compatibility with the existing home. The service details don’t list specific remedies (such as variances), but we can confirm we will collaborate with you in the design and planning phase to adjust the addition concept to what can be approved and permitted for your home addition (Toronto).
True Form Construction ensures compliance through end-to-end management: planning, permitting, construction project management, and quality control and inspections. The service specifically states full responsibility for regulatory approvals and inspections to ensure the residential addition (Toronto) meets applicable codes and requirements.
True Form Construction coordinates inspections as part of our stated responsibility for permits, regulatory approvals, and inspections, alongside ongoing quality control. The service details do not describe a specific protocol for failed/conditional inspections, but we can confirm inspections are managed within the project process to achieve final compliance for your Toronto home addition.
Yes—where permitted. True Form Construction notes that a well-planned home addition can unlock rental income via legal suites where allowed, and we take full responsibility for permits and regulatory approvals. This means we can help you pursue a compliant approach for a legal suite as part of a home addition in Toronto, subject to zoning and approval requirements.
The service details confirm that True Form Construction manages permits and inspections through to final inspection, and provides clear written contracts. The page also states a lifetime warranty on workmanship. It does not list an exact closeout document package, but we can confirm your project includes the permitting/inspection process and workmanship warranty as part of your Toronto home addition.
The service details outline the full timeline structure—consultation, feasibility, design/planning, budgeting, permits, pre-construction, construction, and inspections—but they do not provide a typical duration in weeks or months. What we can confirm is that True Form Construction establishes your goals, budget, and timeline during the initial consultation and then builds the schedule around permitting, pre-construction preparation, and managed construction for your home addition in Toronto.
True Form Construction protects scheduling by using a structured, end-to-end process: early feasibility and permitting, pre-construction preparation (scheduling, procurement, site readiness), and active construction project management with ongoing oversight and quality control. This project-managed approach helps reduce uncertainty and keep a Toronto home addition moving through defined phases.
The service page does not list specific delay causes. What we can confirm is that True Form Construction mitigates schedule risk through early planning and permitting, pre-construction preparation (including procurement and logistics), and ongoing construction management with quality control and inspections—all designed to reduce stoppages and keep your home addition (Toronto) progressing.
The service details do not state whether homeowners typically stay in the home during construction or which phases are most disruptive. What we can confirm is that pre-construction preparation includes “minimizing disruption,” and the team manages the project end-to-end so the build is organized and controlled for your home renovations (Toronto) experience.
The page confirms that pre-construction preparation includes planning for site readiness and minimizing disruption, along with ongoing project management and oversight. It does not list specific dust/noise containment steps, but we can confirm disruption reduction is a stated part of how True Form Construction prepares and manages a home addition in Toronto.
True Form Construction begins with an initial consultation to define goals, budget, and timeline, then schedules the project through permitting, pre-construction, and managed construction. While the service details don’t promise specific deadline guarantees, we can confirm the timeline is established early and supported by structured planning and project management for your Toronto home addition.
The service details confirm construction project management with daily oversight and quality control, but they do not specify the exact role titles or how often you’ll see a site supervisor in person. What we can confirm is that True Form Construction manages the construction phase actively—rather than leaving it unmanaged—on your home addition (Toronto).
The page indicates that during construction there is oversight and updates to the client, but it does not specify the exact cadence (weekly), format (photos), or tools (portal). What we can confirm is that client updates are part of True Form Construction’ managed process for home additions in Toronto, and the communication expectations can be clarified during planning and in the written contract.
Pre-construction preparation includes scheduling, material procurement, and getting the site ready with an emphasis on minimizing disruption. This phase bridges design/permits to active construction so your Toronto home addition starts with clear logistics and coordinated workflow.
True Form Construction includes construction project management plus ongoing quality control and inspections throughout the build. Combined with being local, bonded, and insured—and offering a lifetime workmanship warranty—the process is designed to reduce quality risk and ensure your home addition in Toronto meets expectations and compliance requirements.
True Form Construction improves energy efficiency in additions by incorporating high-grade insulation, strong windows, and modern systems designed to reduce energy usage and lower utility bills. Specific brands or assemblies aren’t listed on the service page, but we can confirm energy efficiency is a stated benefit of our home additions (Toronto).
Tie-ins are addressed from the beginning through site evaluation (measuring the existing structure and checking style compatibility) and the design phase (layouts and 3D renderings). This planning ensures the new construction integrates with the existing home, followed by project-managed construction and inspections to deliver a cohesive, compliant Toronto home addition.
The service details emphasize pre-construction site readiness and minimizing disruption, plus active project management during construction. However, they don’t list specific site rules (parking, waste removal, work hours). What we can confirm is that True Form Construction plans the build to reduce disruption and manages the construction process for a controlled home addition in Toronto.
Yes. True Form Construction is bonded and insured and operates as a local contractor for home additions in Toronto. This helps protect homeowners and supports trust and accountability throughout the construction process.
True Form Construction states 25+ years of experience, 300+ completed projects, and 273 satisfied homeowners. Those benchmarks provide a clear track record for assessing reliability and build quality for your Toronto home addition.
True Form Construction offers a lifetime warranty on workmanship. The service details do not list inclusions/exclusions, so we can’t confirm specific coverage items from the provided information. For your home addition (Toronto), the warranty terms should be reviewed in the written contract documentation.
The service page highlights quality control and inspections during the build and a lifetime workmanship warranty, but it does not provide a specific deficiency-resolution process or timeline after completion. What we can confirm is that True Form Construction positions ongoing workmanship responsibility as part of the value of choosing our home additions (Toronto) service.
True Form Construction provides a lifetime workmanship warranty, which is intended to give long-term confidence in the build. The service details do not outline the exact warranty service workflow, but we can confirm we stand behind workmanship as part of our Toronto home addition offering, and warranty details should be confirmed in your contract documentation.
A well-executed home addition can increase property value and resale appeal—True Form Construction notes that additions may recover approximately 80% of the investment in popular neighborhoods. Whether you’re overbuilding depends on your area and design choices, but our structured process (feasibility, design with 3D renderings, and budgeting) helps align the scope of your home addition in Toronto with both lifestyle needs and practical value.
The service details describe many addition types—bedroom additions, bathroom additions, family room additions, garage additions, and second-floor additions—and emphasize both lifestyle benefits (more space tailored to needs) and potential resale upside. However, the page does not rank which option is “best” for resale versus lifestyle. During planning for your Toronto home addition, we can help align the choice to your goals—extra space for daily living, long-term flexibility, or resale appeal.
True Form Construction’ design and planning phase is built to tailor the addition to your lifestyle while improving overall home appeal, using layouts and 3D renderings to refine the plan before construction. The page confirms additions can boost property value and resale appeal, and this is considered during the collaboration and budgeting process for your home addition (Toronto).
True Form Construction notes that additions can improve energy efficiency by using high-grade insulation, strong windows, and modern systems—reducing energy usage and lowering utility bills. Energy efficiency can also enhance overall home appeal, supporting the broader value benefits associated with a well-designed Toronto home addition.
Yes, where permitted. True Form Construction notes that a home addition can unlock rental income via legal suites (where allowed), and we manage permits and approvals to ensure compliance. Privacy considerations are addressed during the design and planning phase—supported by layouts and 3D renderings—so the new space can be planned intentionally for your household’s lifestyle within a compliant home addition in Toronto.


