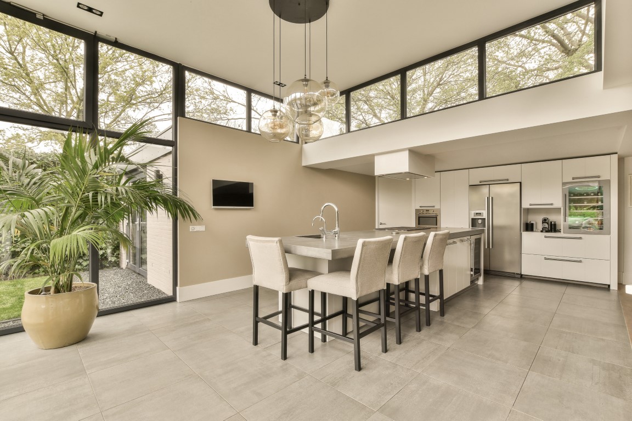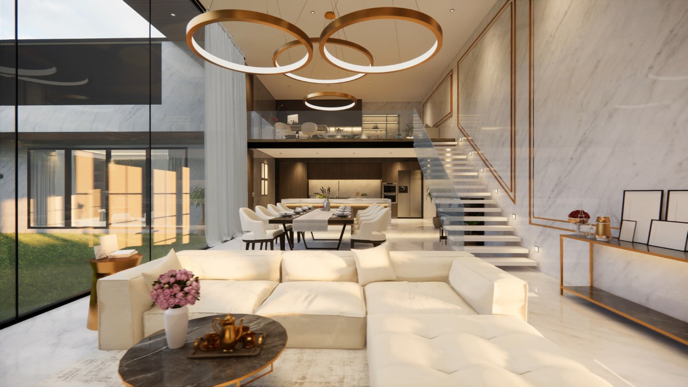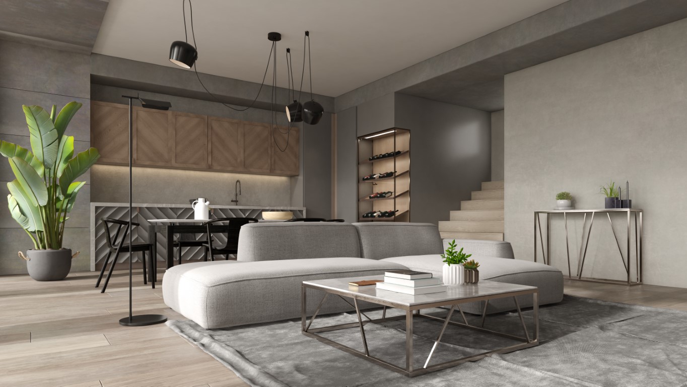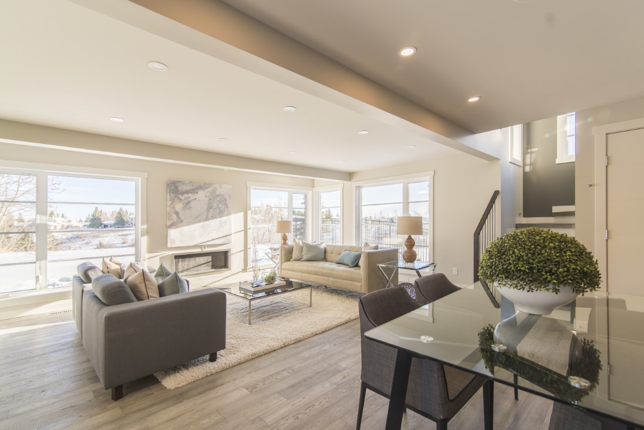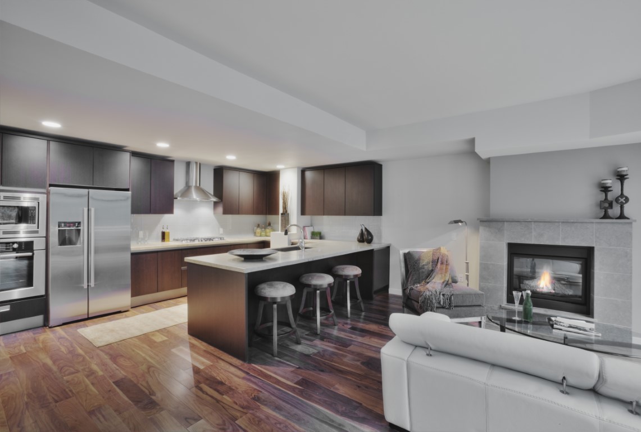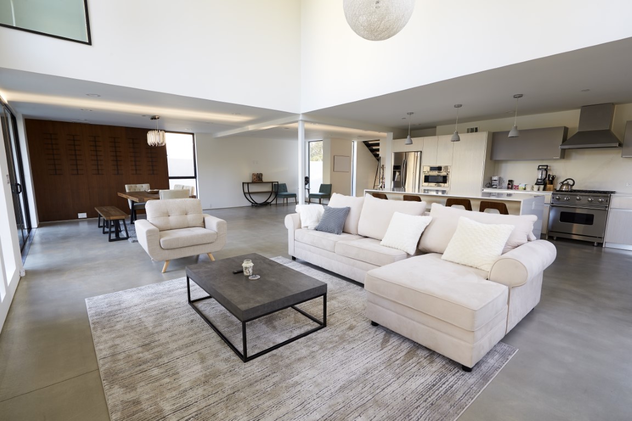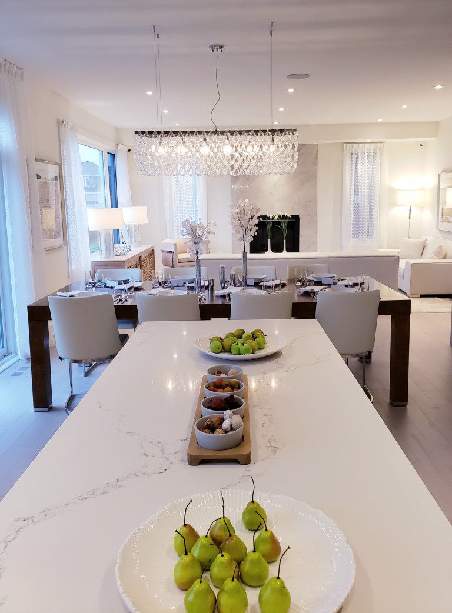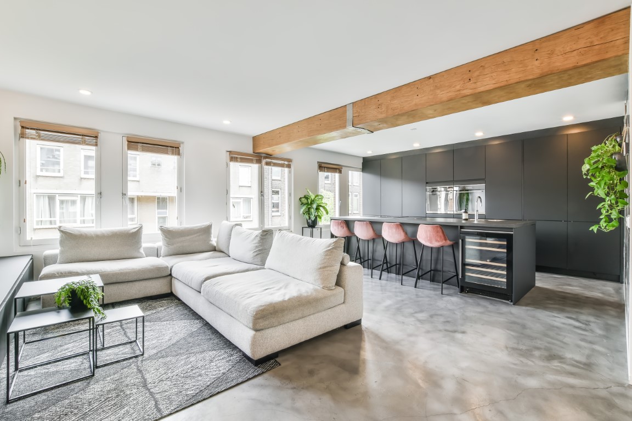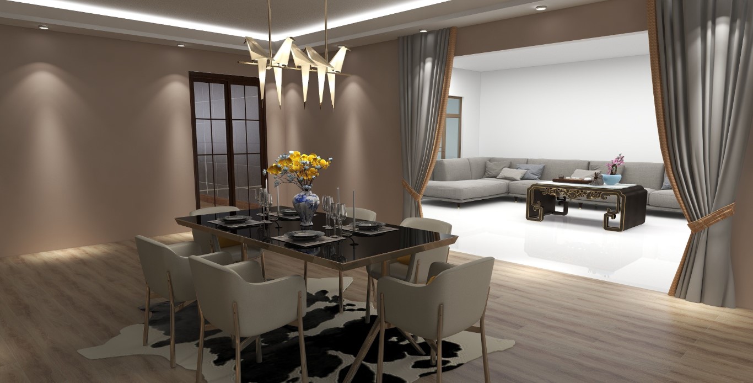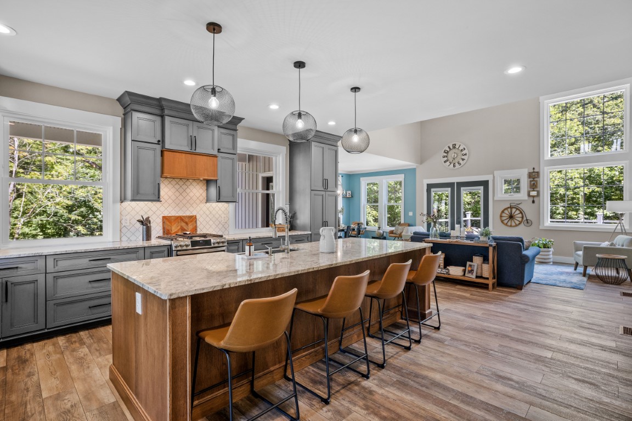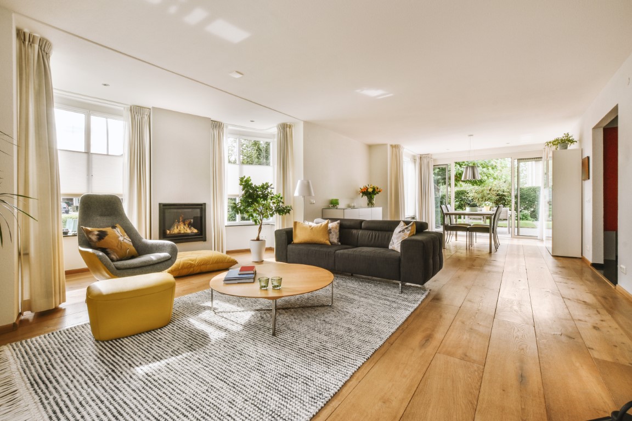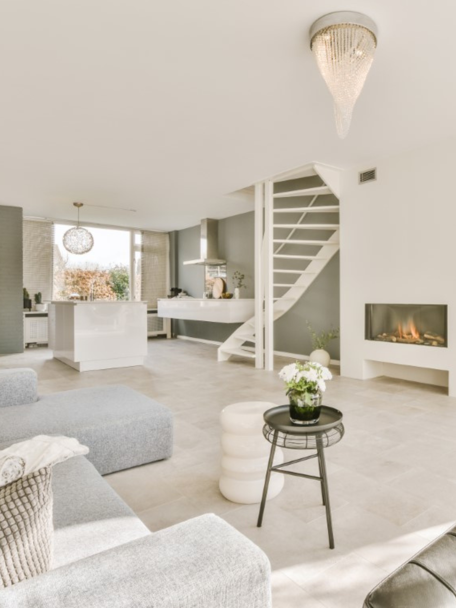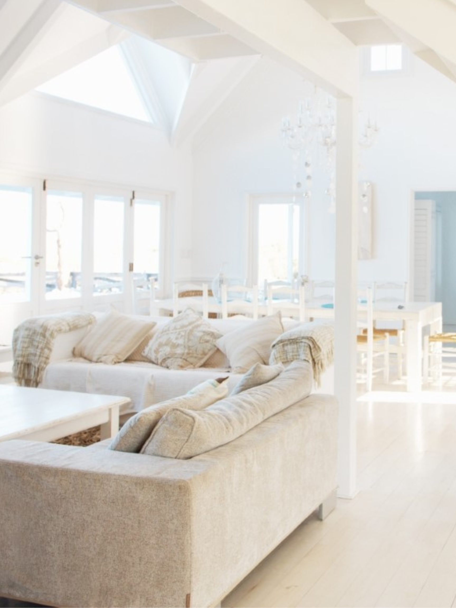Transform Boundaries into Flow
Best Interior Renovations Toronto
Professional interior renovations that reflect your true form.
- Integrated Design & Build
- 15+ Years of Master Craftsmanship
- Bespoke Renovations & Additions



The Gold Standard in Interior Renovations
For over 15 years, True Form has been the trusted choice for homeowners seeking inspired design and flawless execution.
Our portfolio of 450+ successful projects and 300+ satisfied customers is a testament to our commitment to redefining industry standards. We don’t just build homes; we build lasting relationships.
Transparent Project Roadmap
Know every step of the journey with a detailed plan and schedule.
Dedicated In-House Team
Your project is managed by our unified team of designers and builders.
Uncompromising
Quality
We use premium materials and master-level techniques on every project.
5-Year Workmanship Warranty
Your investment is protected by our comprehensive warranty and full liability insurance.
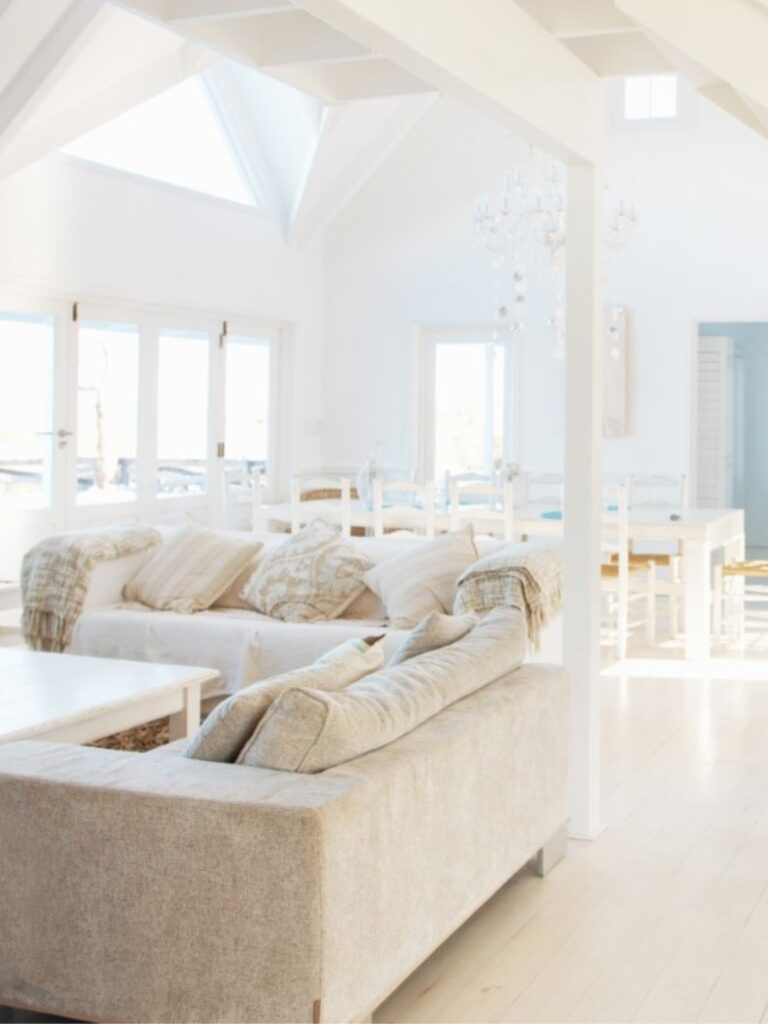
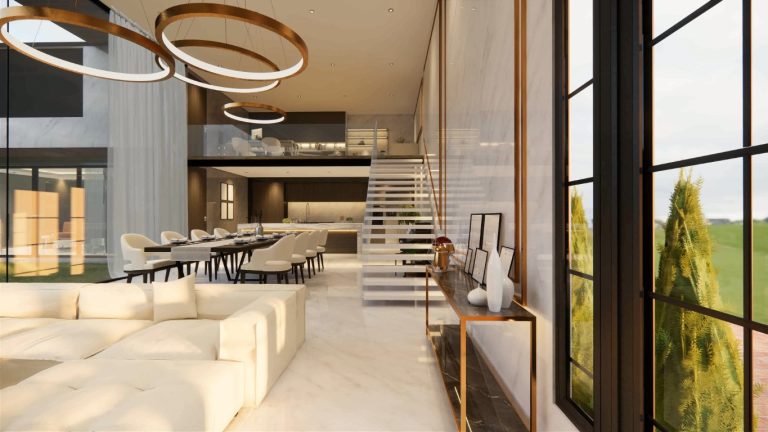
Top Design Solutions
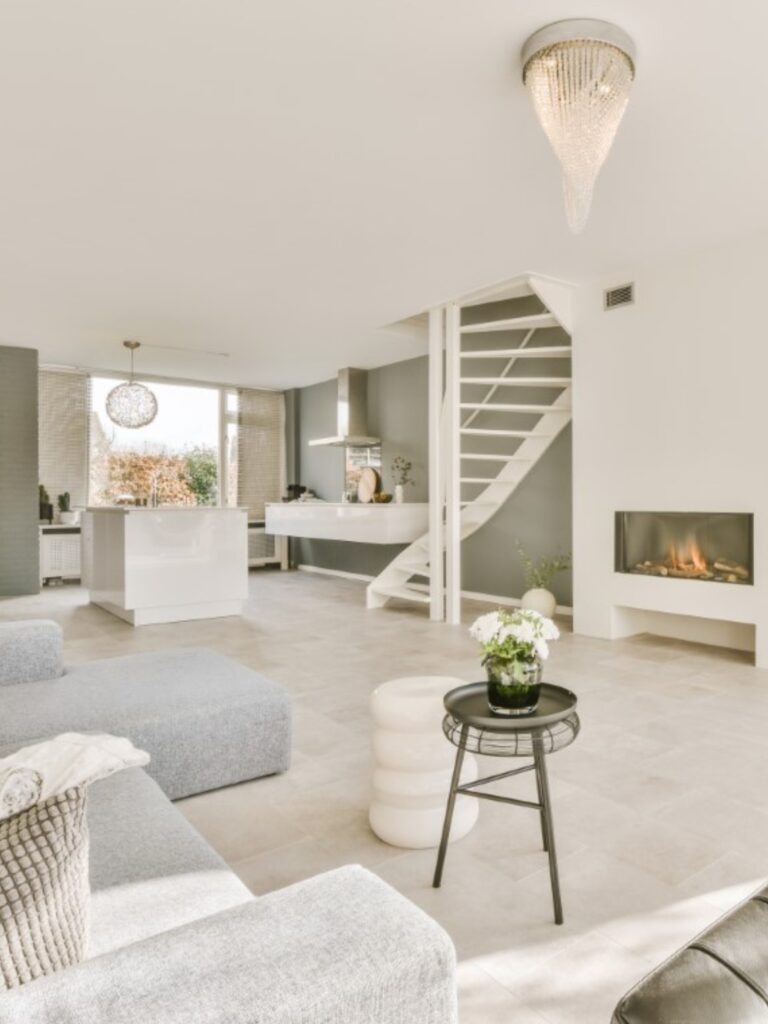
Tailoring Your Home to Perfection
nterior renovations are an amazing way to revamp your home or discover a new aesthetic, and allow a home to be completely transformed without having to relocate. This is a cost-effective and sensible way to attain a new home without ever leaving.
Interior renovations require a sufficient amount of time and consideration, since the space will be wiped clean and started anew. Whether it’s refreshing a single room or overhauling your entire living space, our dedicated team combines precision craftsmanship with a keen eye for design to breathe new life into your reimagined space. Let True Form take you to your dream home, right here.
- Disconnected teams
- Unexpected costs & delays
- Cookie-cutter results
- Inconsistent quality
- One integrated team
- On-time, on-budget
- Bespoke, unique designs
- Guaranteed craftsmanship
EXCELLENTBased on 40 reviewsPosted onAnika HarfordTrustindex verifies that the original source of the review is Google. We recently hired True Form Construction to renovate our basement, and we couldn’t be happier with the results. The entire project took about three weeks, and from start to finish, their team was professional, responsive, and a pleasure to work with. One of the things we appreciated most was how considerate they were of our family’s situation—we have a baby at home and were living in the house throughout the renovation. They were always mindful of noise, kept the space clean, and made sure to minimize disruption as much as possible. Communication was excellent. They kept us in the loop every step of the way and always consulted us before making decisions. They also coordinated all the different trades involved, which made the process seamless on our end. A big shout-out to Kaine, John, and Steve, who were on site throughout the project. They were friendly, respectful, and clearly take a lot of pride in their work. It was a real pleasure having them around. Overall, the experience was smooth and stress-free. We highly recommend True Form to anyone looking for quality renovation work with a team that genuinely cares.Posted onJazz DudialTrustindex verifies that the original source of the review is Google. Eric, John and all the great trades that work under True Form are professionals and take pride in their work. My project was a rescue project after dealing with some unethical electricians and decorators. TureForm was a breath of fresh air, they turn up and do what is discussed and don't haggle and upsell needlessly. The business acumen and thoughtfulness are not one normally describes the construction industry (especially after my earlier dealings on this project) but I believe TureForm have the right balance and come out on top as being skilled trades who deliver great results and more importantly "their word" - something that is normally too often an alien concept in the construction industry. I recommend True Form to be your next construction partner! Great quality, great Price and no BS!Posted onMarina ZybinaTrustindex verifies that the original source of the review is Google. We just finished a big project with True Form Construction & Project Management — our main floor remodel, including the kitchen and living room—and we couldn't be happier! From the planning stage, the team was fantastic, providing valuable advice and suggestions while also listening carefully to all our wishes. Every professional who worked on our project was punctual and precise, and the work was completed right on schedule. There were no hidden costs—we paid exactly what was agreed upon in the contract, which we truly appreciate. A huge thank you for taking such great care of us! Your coordination of all the teams was excellent, and you always responded to our requests with positivity and effective solutions. We absolutely love our new kitchen—the design, the quality of the cabinets, countertops, and backsplash all exceeded our expectations. Special thanks to Eric and Vera for making our dream come true, and to Garou for ensuring all the lights work perfectly. An extra shoutout to John for solving every problem, big and small, with a smile and a great sense of humor. I wish I could remember all the names of the amazing people who worked on our home—painters, floor installers, and everyone involved—thank you for being so professional, positive, and creative. We truly hope to work with you again on our next project!Posted onAdam MajorTrustindex verifies that the original source of the review is Google. John’s work is absolutely top of the class. He made everything so easy start, to finish. I would recommend him and the true form team in heart beat. After going through so many different trades in the last few years it was such a relief. Thanks again.Posted onJordan HemiTrustindex verifies that the original source of the review is Google. Our experience with True Form was really great and we highly recommend them. They completed several projects in our home and all of them went very smoothly. They were on time, all workers were highly professional and the quality of the work was very impressive.Posted onLisa HemiTrustindex verifies that the original source of the review is Google. True Form has completed several projects for us, including the full renovation of 3 bathrooms and floor installations. They are extremely professional, reliable, trustworthy and the quality of their work and results are excellent. I will continue to use their services.Posted onNeil BennettTrustindex verifies that the original source of the review is Google. True Form did a great job removing a kitchen wall and laying new flooring for us in our new home! They were communicative and easy to work with throughout the process, and always left the place incredibly clean and tidy at the end of the day. We wouldn’t hesitate to use them again in the future!Posted onMartha CurrieTrustindex verifies that the original source of the review is Google. We had a great experience getting our over the range microwave replaced with Jon. It was a small job but he was responsive and helpful, efficient and left everything clean. Would absolutely use Jon and his team for future work!Posted onHasan RobahTrustindex verifies that the original source of the review is Google. Great team to work with. Very professional and top notch customer servicePosted onBetty NiznikTrustindex verifies that the original source of the review is Google. Where do I even begin? True Form Reno exceeded all of my expectations and heard me every step of the way through my Renos . The majority of my home has had a helping and guiding hand with this amazing crew and I recommend them without hesitation. It has been a dream come true.Verified by TrustindexTrustindex verified badge is the Universal Symbol of Trust. Only the greatest companies can get the verified badge who has a review score above 4.5, based on customer reviews over the past 12 months. Read more
Personalized Design and Functionality
Open concept renovations require a thoughtful approach to design and execution, balancing aesthetics with functionality. The key to open concept renovations is both functionality and tranquility, and that can easily be achieved with a few mindful considerations.
More Than Just Knocking Down Walls
Open concept renovation reimagines the way interior spaces connect. By removing non-structural walls and redefining how rooms relate to each other, this design approach creates a unified, breathable floor plan. The most common focus lies in linking the kitchen, living room, and dining area into one coherent and inviting space.
Spatial Synergy at the Center of Daily Life
In open concept layouts, the core of your home becomes a dynamic hub. The barriers between rooms dissolve, allowing sightlines, movements, and conversations to flow without interruption. Kitchens are no longer just work zones—now they sit at the heart of activity, seamlessly integrated with areas designed for relaxation and entertaining.
What Does This Mean for Your Home?
- Smarter Use of Space: Fewer internal partitions result in more flexible furniture arrangements and multi-purpose zones that adjust to your lifestyle.
- Better Social Interaction: Whether you’re hosting dinner or helping with homework, you’ll stay connected. The open design supports conversation and connection across previously divided rooms.
- A Clean, Modern Aesthetic: Contemporary design cues—like expansive surfaces, uninterrupted flooring, and consistent lighting schemes—thrive in open environments, giving homes a sleek, updated look.
Create the Space You Deserve
Imagine a home that not only reflects your style but adapts seamlessly to your life in Toronto. True Form Construction transforms everyday interiors into design-forward environments that feel effortless and look extraordinary. Whether you’re reimagining a single room or updating every square foot, the result will always be tailored, precise, and personal.
Our architects, designers, and remodeling experts don’t just deliver trend-aware updates—they build purposeful spaces shaped by how you live. Every detail, from layout to lighting plans, is aligned with your vision and executed with professional clarity.
modifications
Enhancement
expansion
solutions
Interiors Designed for Living
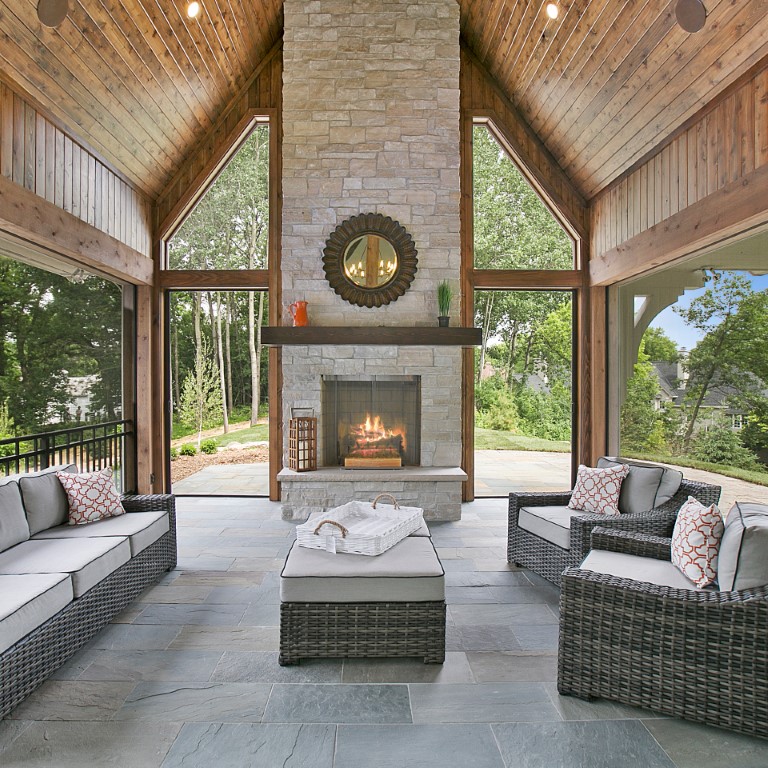
Home Remodeling
Modernizing doesn’t mean erasing character. Our team reimagines homes by updating function while keeping architectural integrity intact.
- Whole-house transformations: Ideal for dated layouts, full remodels breathe new life into every square foot.
- Structural changes: Knock down walls, add beams, open ceilings—optimize floorplans without guesswork.
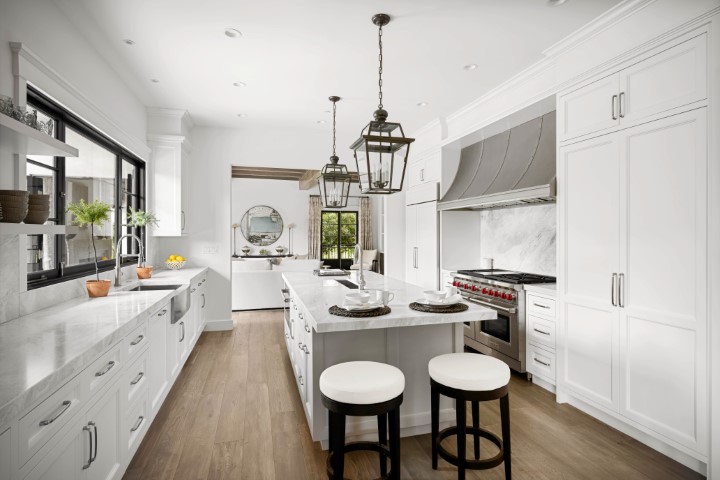
Kitchen Renovation
Every kitchen should work as hard as it inspires. We maximize prep, storage, and gathering zones through well-tuned design.
- Functional layouts: Work triangles, traffic flow, and appliance zones get dialed in for zero wasted movement.
- Premium materials: Quartz, natural stone, custom-cut backsplashes, and soft-close cabinetry as standard options.
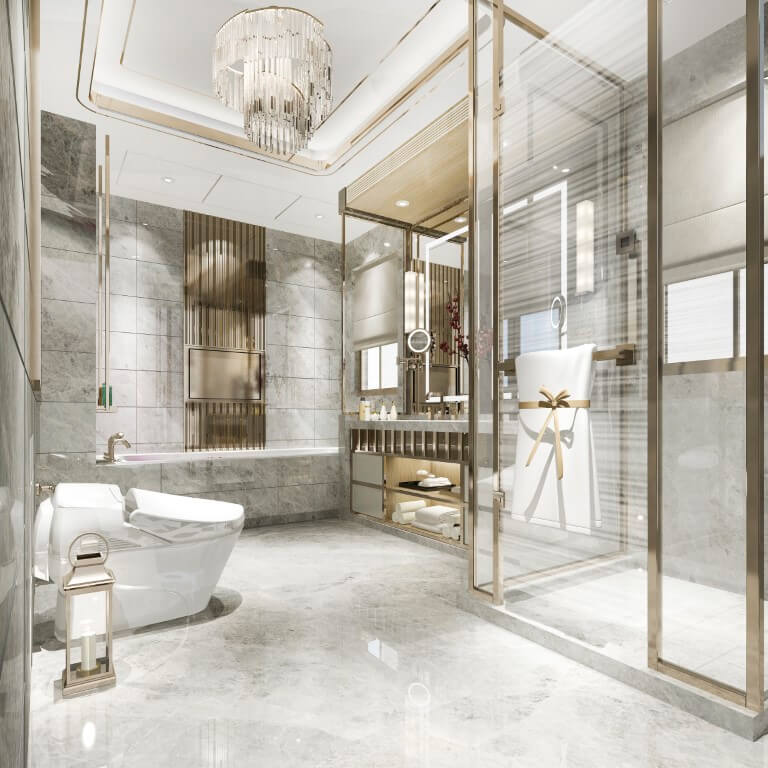
Bathroom Renovation
Toronto homes vary, but they all deserve bathrooms that feel like sanctuaries. Our team blends spa aesthetics with smart use of space.
- Spa-like retreats: Heated floors, rainfall showers, custom vanities, and ambient lighting add instant calm.
- Space-efficient upgrades: Pocket doors, recessed storage, floating vanities—no square inch goes to waste.
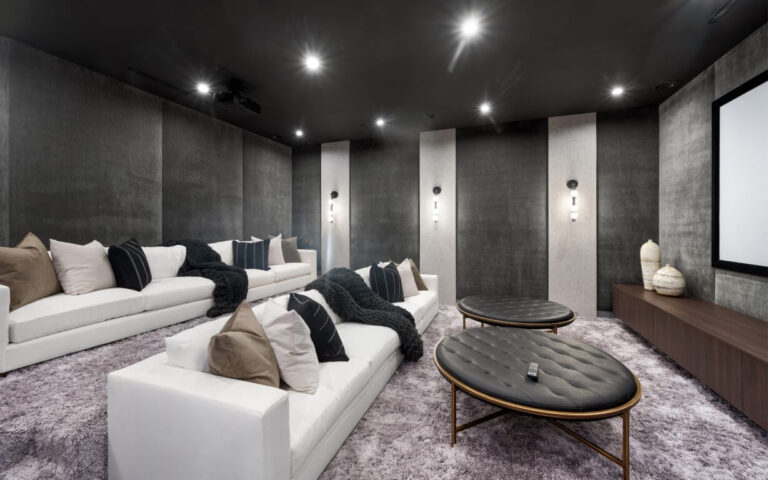
Basement Finishing
Maximizing a home’s footprint starts below grade. We convert underused basements into polished, functional living zones.
- Maximize usable space: Legal bedrooms, media lounges, or added family living complete with full insulation and sound dampening.
- Custom purposes: In-law suites, rental units, home gyms, or home offices—with separate entrances if needed.
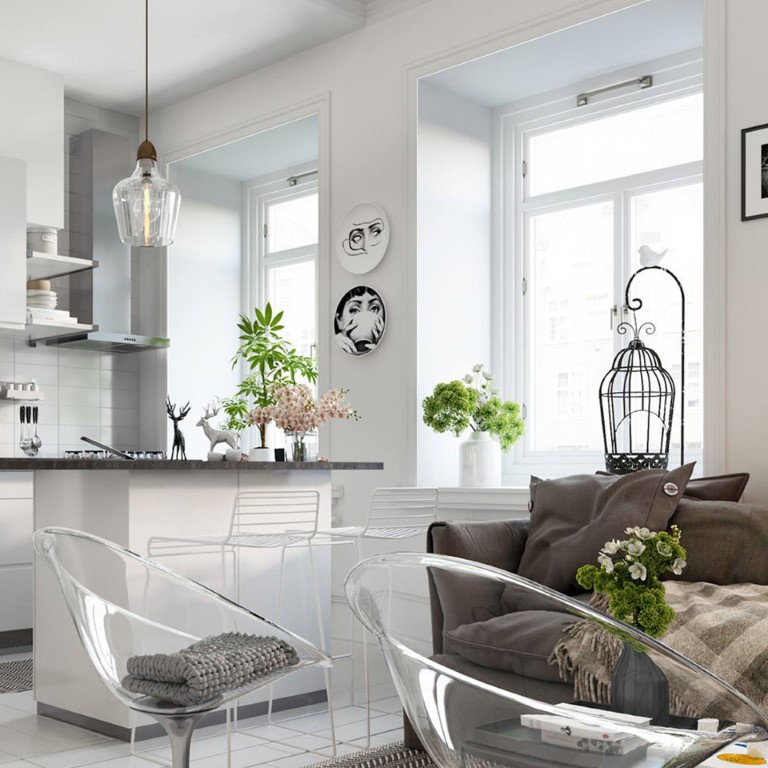
Condo Renovations
Tight footprints and condo board rules don’t limit what we can achieve. With True Form, your unit finally works and looks the way you want.
- Strata-savvy expertise: We handle permits, approvals, and noise compliance for faster starts and smoother project flow.
- Minimalist impact, maximal style: Hidden storage, reflective surfaces, and integrated design to open up compact units.
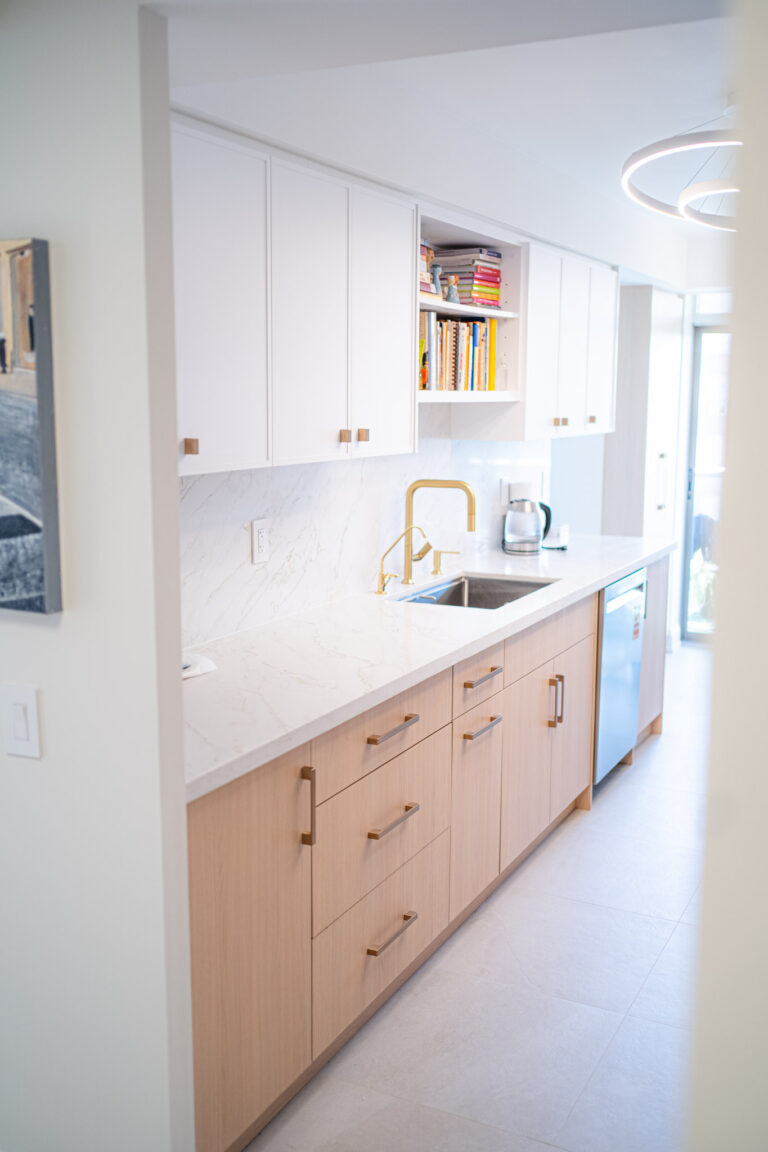
Custom Cabinetry
Storage that fits perfectly and elevates design—that’s what custom millwork delivers. Our in-house craftsmen shape every piece to the room’s precise contours.
- Tailored floor-to-ceiling solutions: From walk-in pantries to media walls, every item has a place.
- Fully integrated cabinetry: Vanities, island storage, window seats, wine walls, and more—all designed to belong.
Proven GTA Experience
Over 15 years of hands-on interior renovation work across Toronto, from classic homes in The Annex to high-rise condos in Liberty Village. Local building styles, zoning bylaws, and permit needs are second nature to our team. We’ve navigated countless condo board approvals and heritage home restrictions without slowing a project’s momentum.
All-In-House Renovation Team
No outsourcing chaos. Our team includes registered architects, certified interior designers, licensed electricians, and Red Seal-certified tradespeople. The benefit? Seamless communication, unified design-to-build vision, and fast on-site problem solving. Everyone operates under one brand, one process, one schedule.
Full-Spectrum Interior Expertise
- Custom millwork and high-end cabinetry crafted to spec, no filler panels or dead corners
- Smart home integration—voice-activated lighting, climate zoning, security systems, all optimized for Toronto homes
- Bathroom remodels with flush-entry showers and heated floors
- Basement transformations with water mitigation built in, not added later
From the first layout sketch to the final coat of designer matte lacquer, every stage is handled internally with direct oversight from our lead project manager.
We Handle Permits, Full Stop
Toronto Building permit guidelines are complex—and constantly evolving. Our team files, tracks and follows up with city officials directly. We’ve secured approvals for structural wall removals, three-piece basement bathrooms, and full-floor condo refits. Compliance with Ontario Building Code and municipal standards isn’t just a checkbox—it’s embedded in how we design and build from day one.
Projects Delivered On Point
86% of our renovations in the last three years finished on budget, and 92% within the committed timeline window. Strategic planning, detailed cost forecasting, and proactive supplier partnerships reduce delays and cost surprises. You get accurate schedules with weekly milestone check-ins and a live-access project dashboard.
Want to walk into your finished home on the date we promised? With True Form Construction, you will.
Why Choose Us for Your Interior Renovations ?
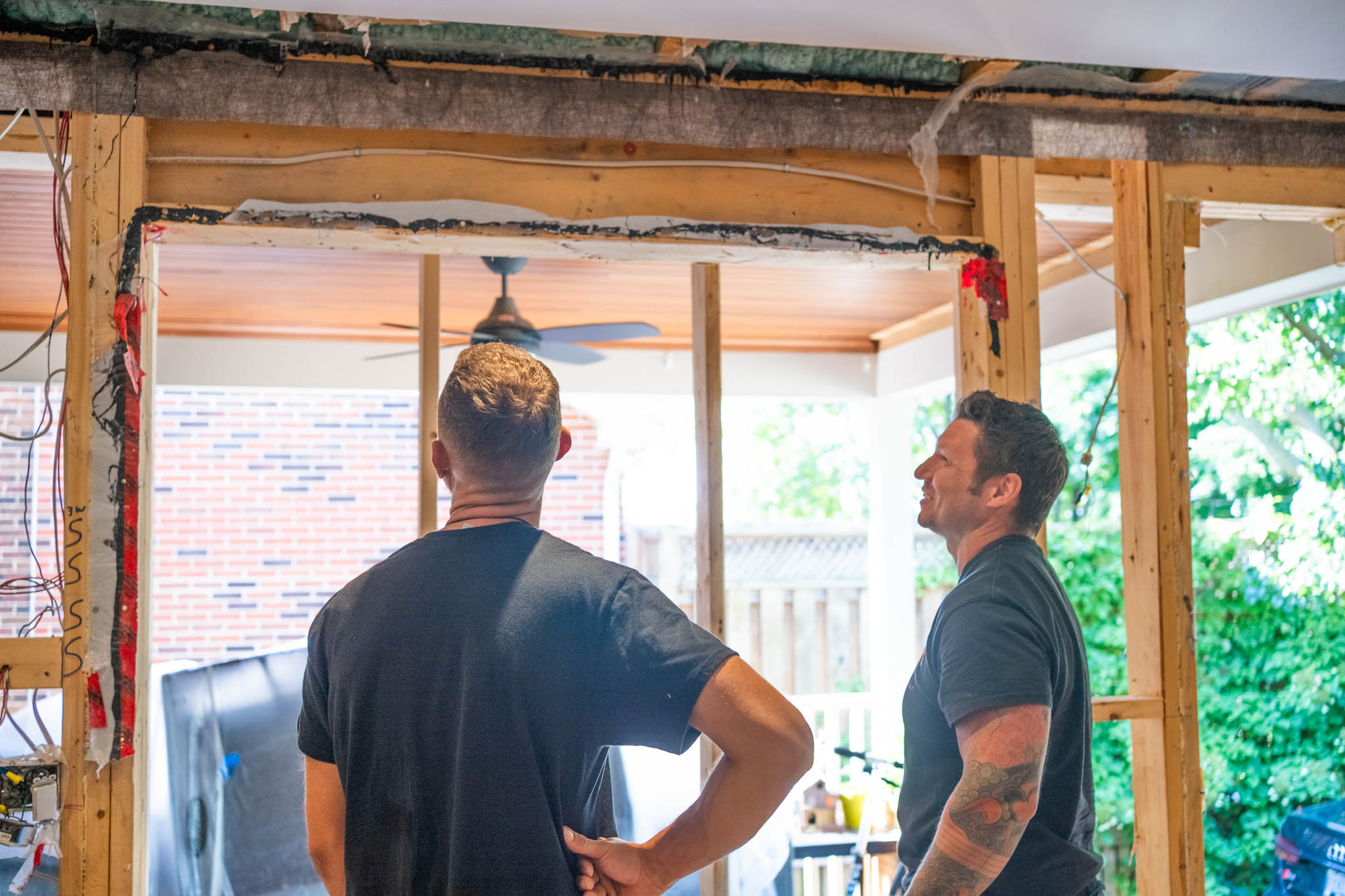
Positive Reviews
Enhancing Your Home’s Value & Appeal
Smart Living Meets Modern Design
Smart Home Integration
Modern Toronto homes demand more than updated finishes—they require intelligent systems that respond intuitively. True Form Construction integrates cutting-edge smart home technology into every renovation. With centralized control hubs, homeowners manage lighting, security systems, climate, and even kitchen appliances from a smartphone or voice command. Every upgrade responds to your needs in real time. Walk in and lights adjust automatically. Lock up with one tap before bed. Check your front door camera while on vacation.
Intelligent Automation Features
- Lighting: Dimmable, sensor-based, and timer-controlled setups tailored per room, mood, or activity.
- Security: Smart door locks, outdoor cameras, and motion sensors all synced for 24/7 peace of mind.
- HVAC: Smart thermostats learn your schedule and adjust temperatures to save energy and maximize comfort year-round.
- Appliances: Ovens, washers, even fridges—integrated systems let you monitor and manage your home’s core functions from anywhere.
Custom Lighting Upgrades
Lighting changes more than visibility—it shapes mood and function. Interior renovations by True Form Construction include tailored lighting strategies: ambient for relaxation, task-specific for work areas, and statement lighting that highlights architectural features. We install energy-efficient LEDs, recessed lighting blends for minimalism, and accent lights to enhance depth. Every fixture is matched to the space’s unique character and your lifestyle.
Energy-Efficient Systems Built In
Upgrades go beyond style—they cut costs and increase sustainability. We install high-performance insulation, energy-rated windows, and smart HVAC systems that reduce heat loss in winter and cooling costs in summer. Clients notice efficiency jumps immediately. According to Natural Resources Canada, energy-efficient upgrades can reduce annual utility bills by 20% to 30%, translating into long-term savings. Materials like low-VOC paints and recycled-content flooring add eco-credibility without compromising design ambitions.
Results That Pay Off
Smart and modern upgrades increase not just daily convenience but long-term property value. Buyers look for integrated systems, energy ratings, and upgraded infrastructure. Renovating with modernity in mind gives your home a competitive edge in Toronto’s dynamic housing market.
Interior Finishing Touches
Beautiful, Durable Flooring Options
Flooring sets the tone for every room. At True Form Construction, installations are handled by skilled tradespeople who deliver perfect lines and seamless finishes. Whether you’re after timeless hardwood, budget-friendly laminate, polished tile, or luxury vinyl with built-in underlayment, each material gets spec’d and sourced to match the specific use of space.
- Hardwood: Precision-milled planks in oak, maple, walnut, or exotic species bring warm elegance to living areas and hallways.
- Laminate: Scratch-resistant and cost-effective with realistic wood-look textures—ideal for high-traffic interiors.
- Tile: Ceramic, porcelain, or natural stone options customized to kitchens, bathrooms, and laundry zones.
- Luxury Vinyl: Waterproof, sound-absorbing, and softer underfoot—ideal for basements or family rooms.
- Eco-Friendly: Cork and bamboo for clients who want low-VOC finishes and sustainable sourcing.
Clean Lines, Flawless Walls
The difference between average and exceptional? Smooth walls, crisp corners, and intentional color. True Form Construction works with high-grade primers, dustless sanding tools, and professional spray or roller applications to generate magazine-worthy finishes in both new rooms and refresh projects.
- Drywall Installation & Repair: Straight framing and precision taping eliminate bulges, gaps, and shadows under paint.
- Prime & Paint: Designer-approved palettes, low-odor paints, and a two-coat minimum for full coverage.
- Statement Walls: Custom textures, bold hues, or geometric patterns introduce just enough edge.
Tailored Interior Design Support
True Form clients don’t need to bring their own designers—though we’re happy to collaborate with yours. Full-service interior design is available in-house to guide every aesthetic and spatial decision, from the initial mood board to the cushions on the sectional.
- Furniture & Fixtures: Pieces sourced from local and international vendors arrive custom-fitted to the finished layout.
- Color Consultation: Soft neutrals or sharp contrast? Designers match lighting conditions with durable palettes that age well.
- Space Planning: Optimal flow is achieved by mapping furniture placement before drywall is even installed.
Want a deeply textured space or a sleek, minimalist interior? Ask the team how tailored interior design can translate your vision into every piece of hardware, fabric, and finish.
01
Consultation
Every successful renovation starts with a real conversation. Whether it’s an on-site visit or a virtual session, our lead Designers pe into how your household functions and what aesthetic resonates with you. Expect questions about how you move through your space, what frustrates you daily, and what inspires you. These insights shape everything that comes next.
02
Planning & Design
Once we grasp your goals, we move to the design phase. Every project includes 3D renderings and CAD drawings created by licensed Toronto-based Architects. At this stage, you’ll review options for:
- Structural layouts and room flow
- Material selections, from flooring to tile
- Lighting schemes—ambient, task, and feature
- Storage solutions integrated seamlessly
This phase balances vision with mechanics. Nothing leaves paper until form, function, and feasibility align.
03
Permits & Pre-construction
Toronto’s zoning bylaws and Ontario Building Code demand precision. We handle every permit application and compliance detail in-house. That includes:
- Submitting plans to city authorities
- Coordinating with municipal inspectors
- Ensuring all construction adheres to Part 9 of the Ontario Building Code
By retaining control over this stage, we eliminate delays and secure approvals without setbacks.
04
Construction & Finishing
Skilled trades take over, but quality control stays centralized. Our on-site Project Managers oversee every phase. Daily progress evaluations, safety checks, and client updates are standard. The result: well-coordinated trades, transparent timelines, and minimal disruption to your home life.
It Starts With Your Personalized Project Quote
Explore your ideas. Ask questions. Dream bigger. We’ll handle the rest-from architecture to final handoff.
Break Down Barriers
Load-bearing or not, walls from an older layout often segment living spaces in ways that no longer match modern lifestyles. At True Form Construction, our structural team works closely with designers and engineers to safely remove these pisions. The result? A seamless, unified space that delivers better flow and makes square footage feel more abundant. Families navigate more easily, guests feel more connected, and sightlines extend across entire floors.
Let Light Fill the Room
Dark, disconnected rooms limit both atmosphere and function. By opening up kitchens to living areas or expanding dining into lounge zones, natural light travels farther and settles more warmly into every corner. In Toronto homes where narrow footprints and deep layouts are common—particularly in older semi-detached or row homes—this approach dramatically brightens interiors without adding a single window.
Fuel Connection & Engagement
Open-concept layouts reshape how people interact at home. Parents can prep dinner while keeping an eye on toddlers playing in the living room. Friends gather across zones without walls interrupting the conversation. These layouts offer visual and tactile continuity, ideal for entertaining or simply making everyday life more fluid and social.
- Cooking becomes collaborative as the kitchen no longer isolates the host.
- Furniture placement gains flexibility since walls no longer define limitations.
- Flow between activities improves—from work-from-home setups to family movie nights.
In Toronto’s dynamic housing market, where space must work harder, open-concept renovations consistently boost property value, lifestyle quality, and long-term flexibility. With True Form Construction, each layout transforms not just space, but how you live in it.
FAQ
Do you handle permits?
Yes. True Form Construction manages all permit applications required by the City of Toronto. Whether it’s for structural changes, electrical updates, or plumbing adjustments, our team secures every approval needed to keep your project compliant and on schedule.
Timeline for kitchen or bath?
Timelines vary based on scope and finishes. A full kitchen renovation usually takes between 6 to 8 weeks. For bathrooms, expect 4 to 6 weeks. These estimates include design finalization, demolition, construction, and inspections. Custom cabinetry or imported materials may extend the timeframe.
Which Toronto areas covered?
- Toronto core – Downtown, East York, North York, York
- Etobicoke, Scarborough, and The Beaches
- Mississauga, Vaughan, Markham, and Richmond Hill
- Custom projects in Oakville, Pickering, and Ajax considered on request

