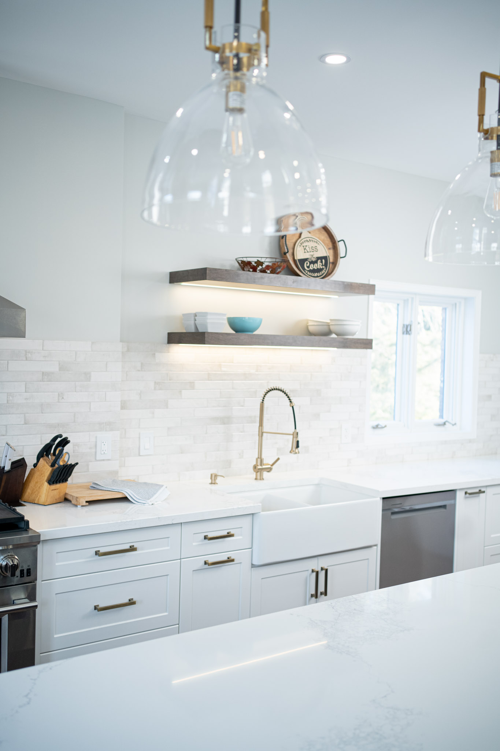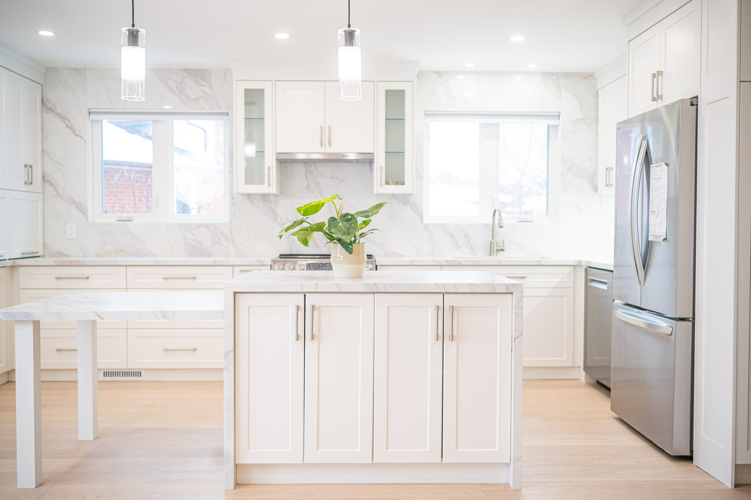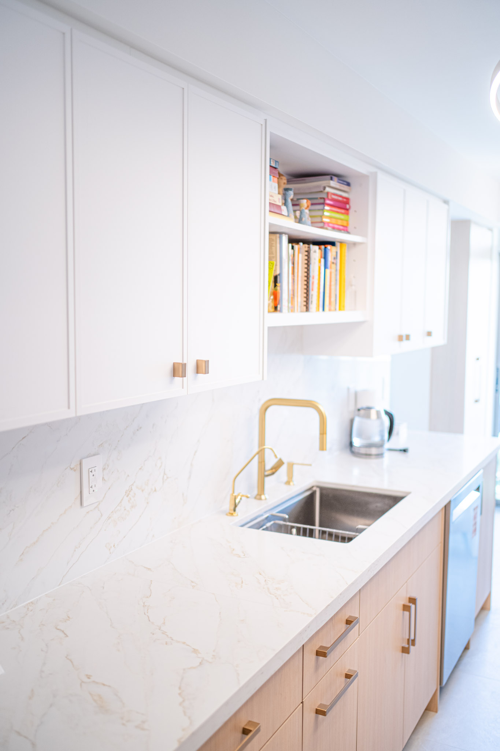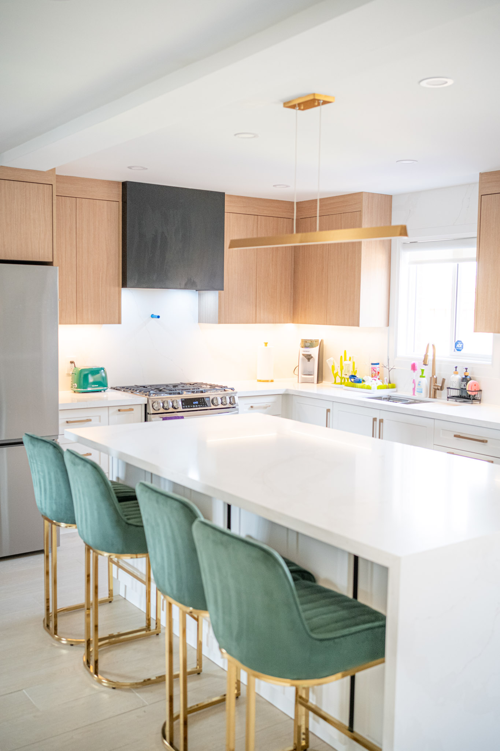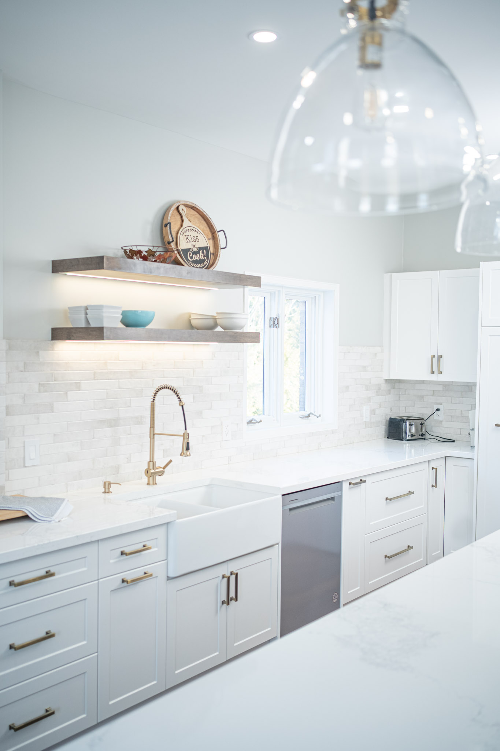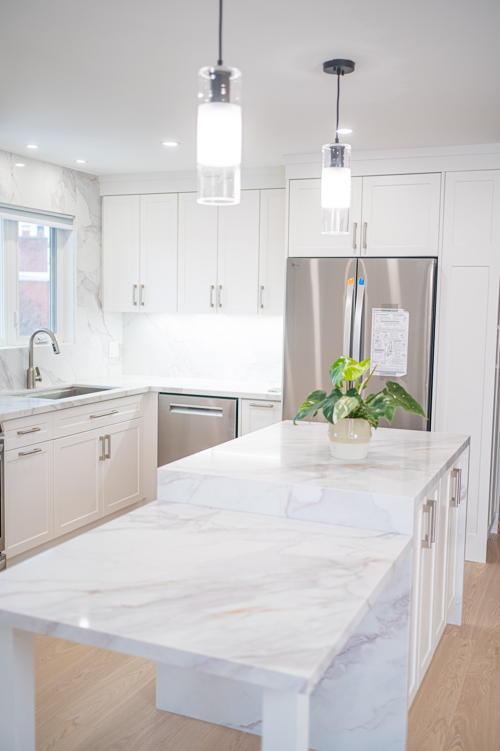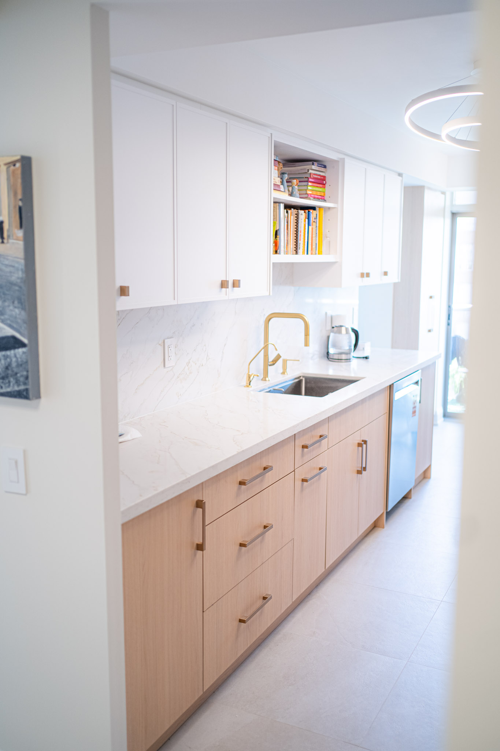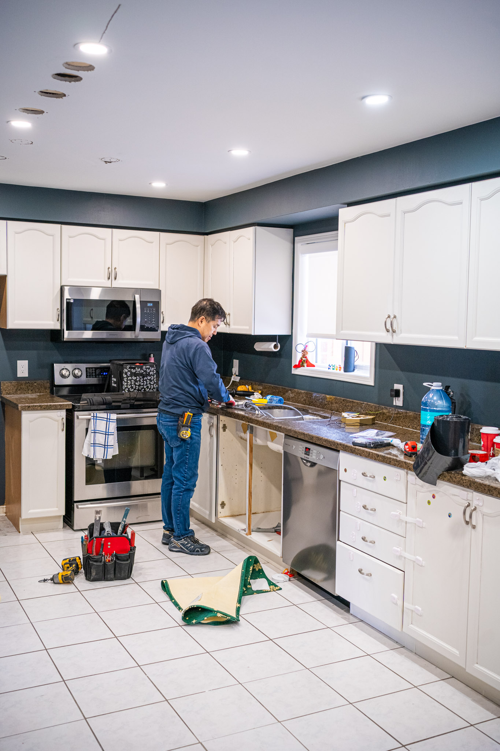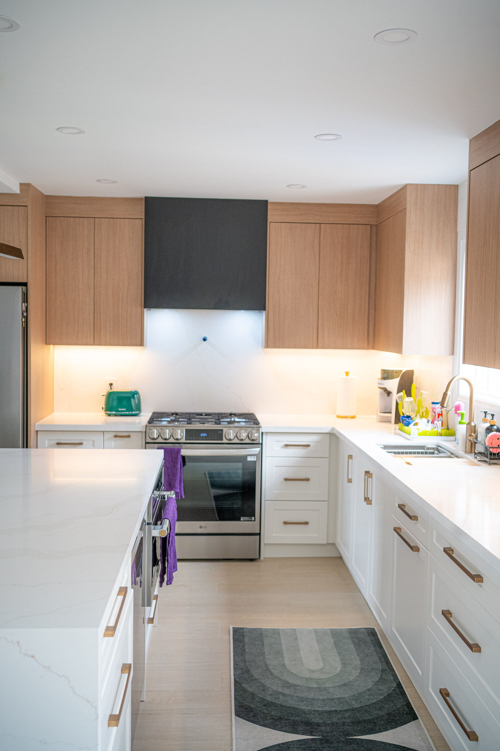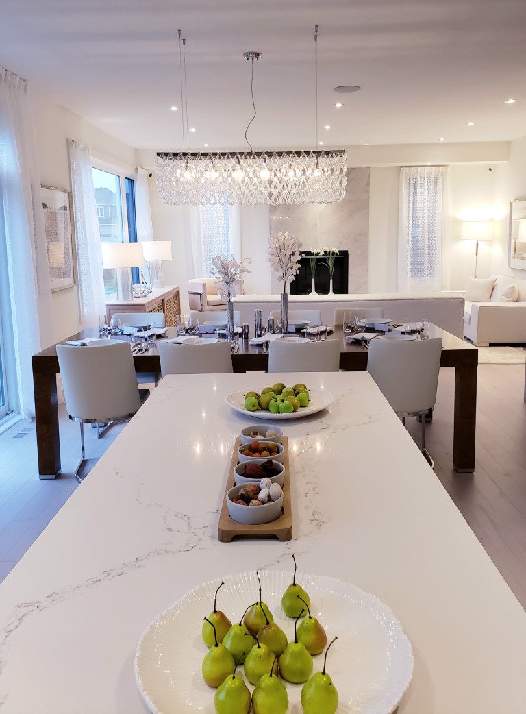Transform Boundaries into Flow
Custom kitchen renovations tailored to your lifestyle.
From concept to completion, we transform your space with unparalleled craftsmanship.
- Integrated Design & Build
- 15+ Years of Master Craftsmanship
- Bespoke Renovations & Additions





The Gold Standard in Kitchen Renovations
For over 15 years, True Form has been the trusted choice for homeowners seeking inspired design and flawless execution.
Our portfolio of 450+ successful projects and 300+ satisfied customers is a testament to our commitment to redefining industry standards. We don’t just build homes; we build lasting relationships.
Transparent Project Roadmap
Know every step of the journey with a detailed plan and schedule.
Dedicated In-House Team
Your project is managed by our unified team of designers and builders.
Uncompromising
Quality
We use premium materials and master-level techniques on every project.
5-Year Workmanship Warranty
Your investment is protected by our comprehensive warranty and full liability insurance.
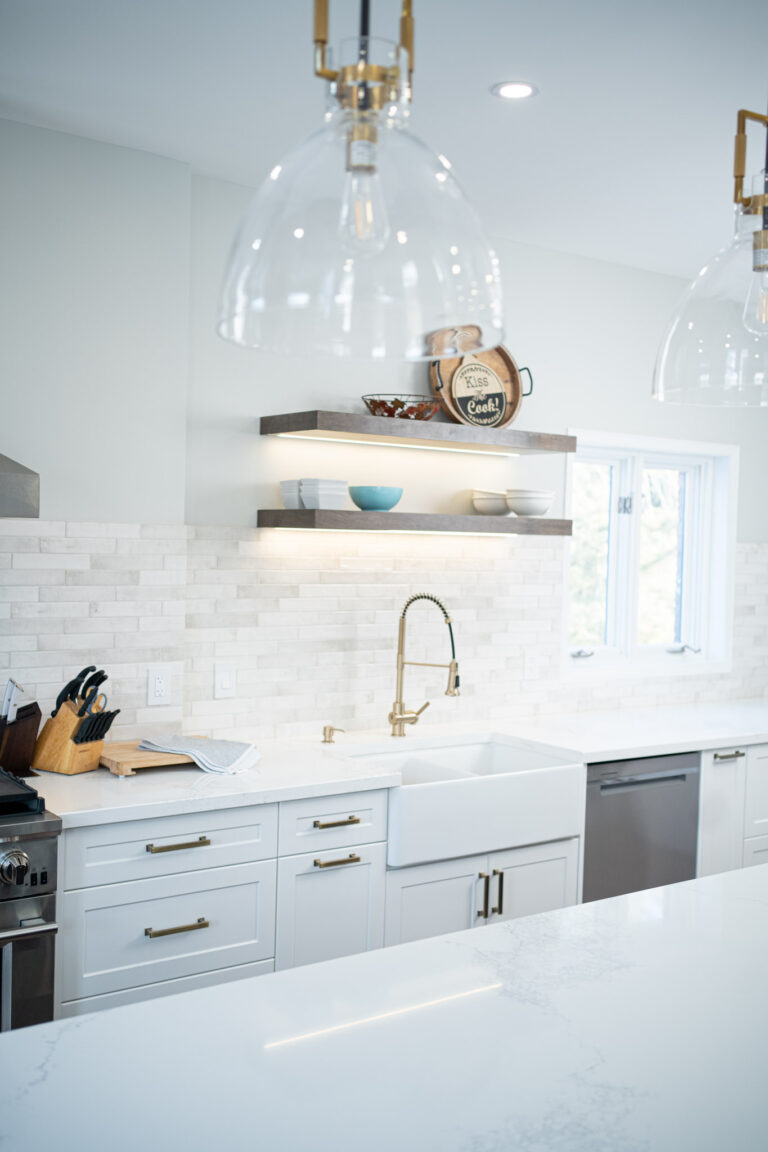
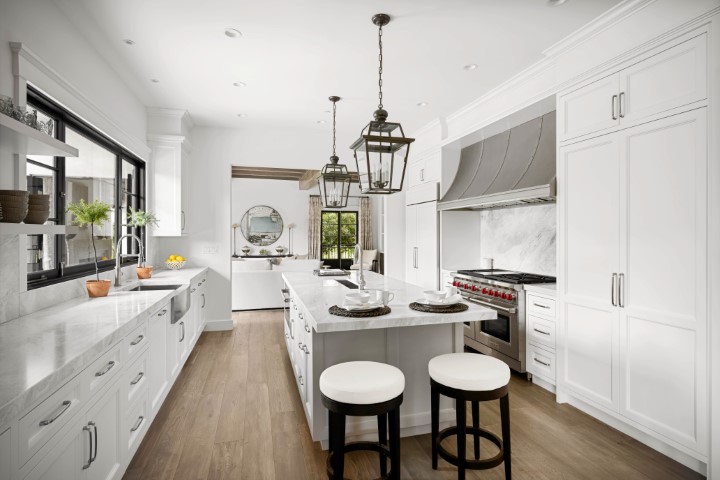
Top Design Solutions
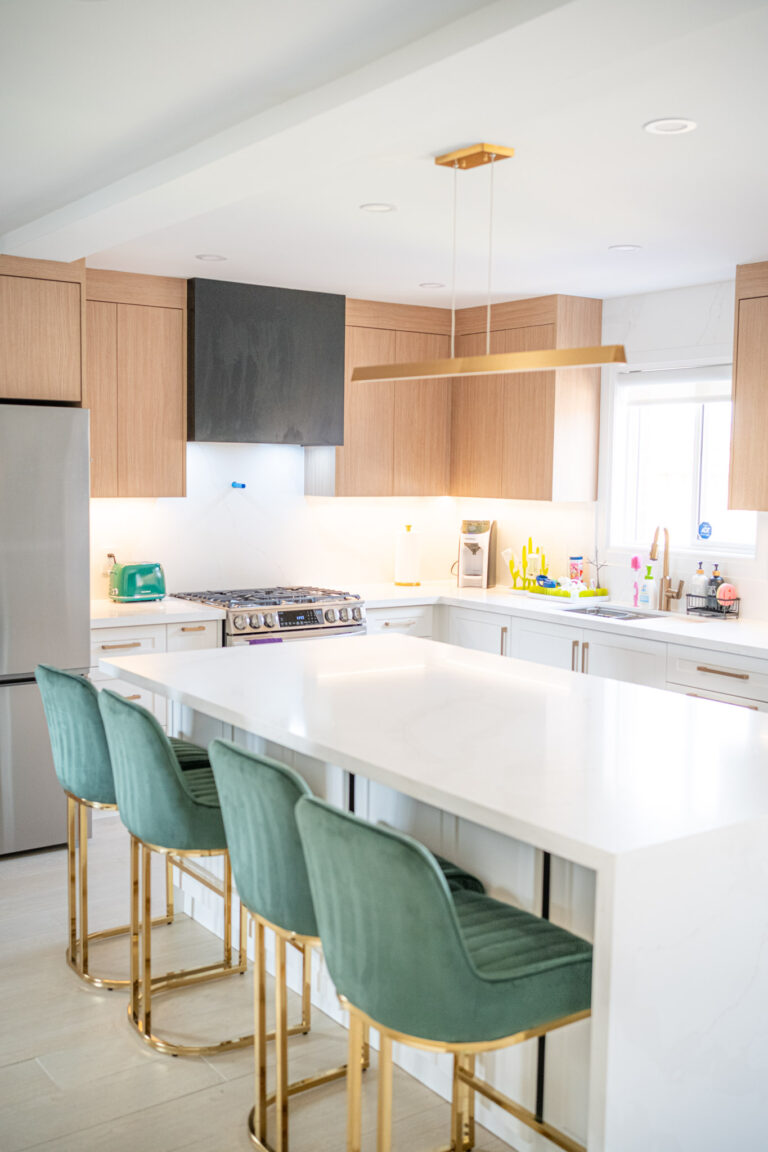
Tailoring Your Kitchen to Perfection
Transform your kitchen into a space that elevates the way you cook, gather, and live. At True Form Construction, our team delivers exceptional kitchen renovations across Toronto, blending craftsmanship, functionality, and thoughtful design. Every project we take on is tailored—custom layouts, handpicked finishes, and precise execution that speaks to your lifestyle and taste.
With decades of experience behind us, our team works with one goal in mind: your vision, seamlessly realized. From the initial concept to the final reveal, we manage every phase with clear communication, transparency, and zero guesswork. Kitchen renovation in Toronto doesn’t have to be overwhelming—we make it enjoyable, personal, and beautifully done.
- Disconnected teams
- Unexpected costs & delays
- Cookie-cutter results
- Inconsistent quality
- One integrated team
- On-time, on-budget
- Bespoke, unique designs
- Guaranteed craftsmanship
EXCELLENTBased on 40 reviewsPosted onAnika HarfordTrustindex verifies that the original source of the review is Google. We recently hired True Form Construction to renovate our basement, and we couldn’t be happier with the results. The entire project took about three weeks, and from start to finish, their team was professional, responsive, and a pleasure to work with. One of the things we appreciated most was how considerate they were of our family’s situation—we have a baby at home and were living in the house throughout the renovation. They were always mindful of noise, kept the space clean, and made sure to minimize disruption as much as possible. Communication was excellent. They kept us in the loop every step of the way and always consulted us before making decisions. They also coordinated all the different trades involved, which made the process seamless on our end. A big shout-out to Kaine, John, and Steve, who were on site throughout the project. They were friendly, respectful, and clearly take a lot of pride in their work. It was a real pleasure having them around. Overall, the experience was smooth and stress-free. We highly recommend True Form to anyone looking for quality renovation work with a team that genuinely cares.Posted onJazz DudialTrustindex verifies that the original source of the review is Google. Eric, John and all the great trades that work under True Form are professionals and take pride in their work. My project was a rescue project after dealing with some unethical electricians and decorators. TureForm was a breath of fresh air, they turn up and do what is discussed and don't haggle and upsell needlessly. The business acumen and thoughtfulness are not one normally describes the construction industry (especially after my earlier dealings on this project) but I believe TureForm have the right balance and come out on top as being skilled trades who deliver great results and more importantly "their word" - something that is normally too often an alien concept in the construction industry. I recommend True Form to be your next construction partner! Great quality, great Price and no BS!Posted onMarina ZybinaTrustindex verifies that the original source of the review is Google. We just finished a big project with True Form Construction & Project Management — our main floor remodel, including the kitchen and living room—and we couldn't be happier! From the planning stage, the team was fantastic, providing valuable advice and suggestions while also listening carefully to all our wishes. Every professional who worked on our project was punctual and precise, and the work was completed right on schedule. There were no hidden costs—we paid exactly what was agreed upon in the contract, which we truly appreciate. A huge thank you for taking such great care of us! Your coordination of all the teams was excellent, and you always responded to our requests with positivity and effective solutions. We absolutely love our new kitchen—the design, the quality of the cabinets, countertops, and backsplash all exceeded our expectations. Special thanks to Eric and Vera for making our dream come true, and to Garou for ensuring all the lights work perfectly. An extra shoutout to John for solving every problem, big and small, with a smile and a great sense of humor. I wish I could remember all the names of the amazing people who worked on our home—painters, floor installers, and everyone involved—thank you for being so professional, positive, and creative. We truly hope to work with you again on our next project!Posted onAdam MajorTrustindex verifies that the original source of the review is Google. John’s work is absolutely top of the class. He made everything so easy start, to finish. I would recommend him and the true form team in heart beat. After going through so many different trades in the last few years it was such a relief. Thanks again.Posted onJordan HemiTrustindex verifies that the original source of the review is Google. Our experience with True Form was really great and we highly recommend them. They completed several projects in our home and all of them went very smoothly. They were on time, all workers were highly professional and the quality of the work was very impressive.Posted onLisa HemiTrustindex verifies that the original source of the review is Google. True Form has completed several projects for us, including the full renovation of 3 bathrooms and floor installations. They are extremely professional, reliable, trustworthy and the quality of their work and results are excellent. I will continue to use their services.Posted onNeil BennettTrustindex verifies that the original source of the review is Google. True Form did a great job removing a kitchen wall and laying new flooring for us in our new home! They were communicative and easy to work with throughout the process, and always left the place incredibly clean and tidy at the end of the day. We wouldn’t hesitate to use them again in the future!Posted onMartha CurrieTrustindex verifies that the original source of the review is Google. We had a great experience getting our over the range microwave replaced with Jon. It was a small job but he was responsive and helpful, efficient and left everything clean. Would absolutely use Jon and his team for future work!Posted onHasan RobahTrustindex verifies that the original source of the review is Google. Great team to work with. Very professional and top notch customer servicePosted onBetty NiznikTrustindex verifies that the original source of the review is Google. Where do I even begin? True Form Reno exceeded all of my expectations and heard me every step of the way through my Renos . The majority of my home has had a helping and guiding hand with this amazing crew and I recommend them without hesitation. It has been a dream come true.Verified by TrustindexTrustindex verified badge is the Universal Symbol of Trust. Only the greatest companies can get the verified badge who has a review score above 4.5, based on customer reviews over the past 12 months. Read more
Why Renovate Your Kitchen?
Open concept renovations require a thoughtful approach to design and execution, balancing aesthetics with functionality. The key to open concept renovations is both functionality and tranquility, and that can easily be achieved with a few mindful considerations.
Elevate Home Value Instantly
Kitchen renovations consistently deliver one of the highest returns on investment for Toronto homeowners. According to the Appraisal Institute of Canada, a well-executed kitchen renovation can recover 75% to 100% of its cost at resale.
Buyers in Toronto pay close attention to the kitchen. A modern, updated design signals a well-maintained home. Quartz countertops, soft-close drawers, and integrated lighting add selling power. Whether you’re listing soon or planning long-term, the value added is undeniable.
Improve Everyday Functionality
- Open concept designs allow better movement and interaction.
- Replacing old appliances reduces energy costs and increases speed.
- Expanding prep zones streamlines meal-making for multiple cooks.
Match Your Lifestyle
Storage That Expands Space
- Pantry cabinets organize dry goods effectively.
- Deep drawers accommodate pots, appliances, and bulk items.
- Corner units and lazy Susans reclaim hidden space.
Best Kitchen Renovation Contractors in GTA
A perfect kitchen is modern and functional with a flowing layout. Not only is the kitchen a practical space, but it plays a pivotal interior design role and sets the tone for the rest of your home’s aesthetic; and choosing the best general contractor is the first step.
We understand the critical steps necessary for a successful, long-lasting renovation. Let True Form transform your kitchen into a highly functional room that simultaneously serves as a luxurious getaway.
INSTALLATION
RENOVATION
KITCHEN DESIGN
INSTALLATION
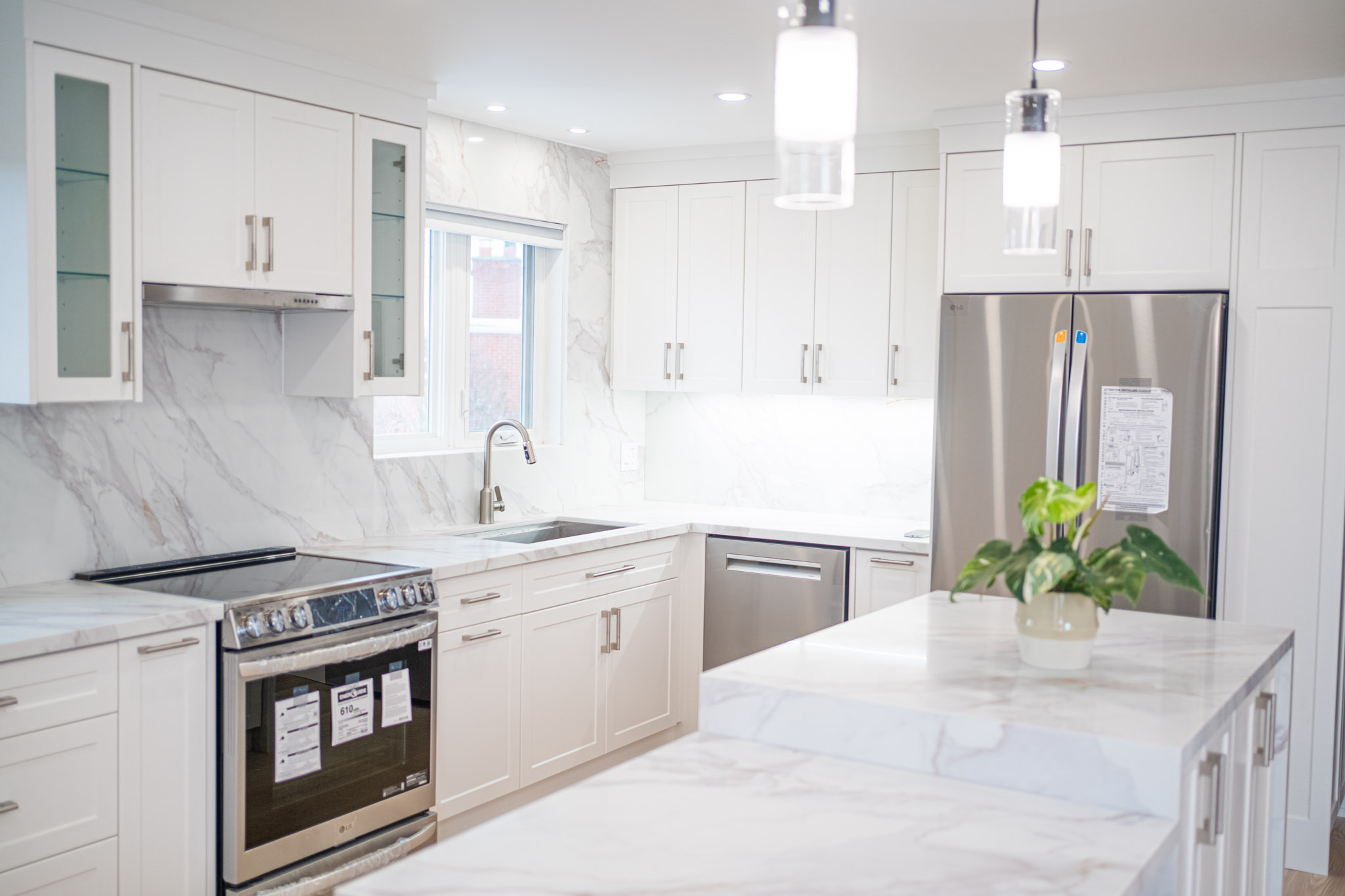
Kitchen Renovation
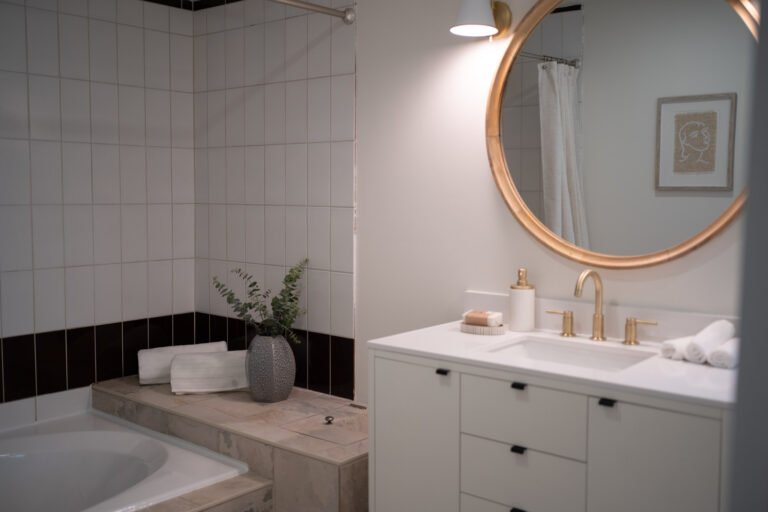
Bathroom Renovation
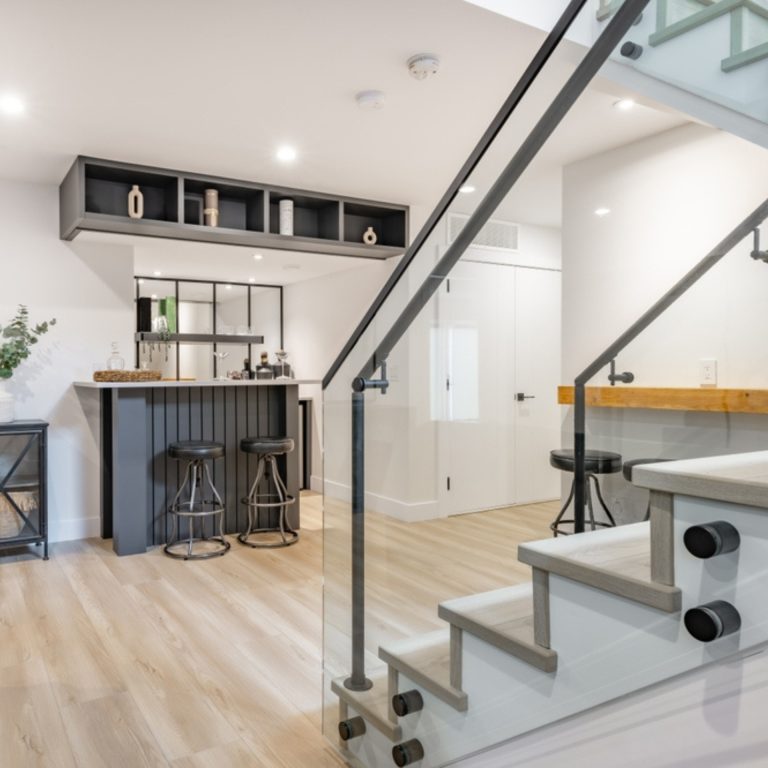
Basement Renovation
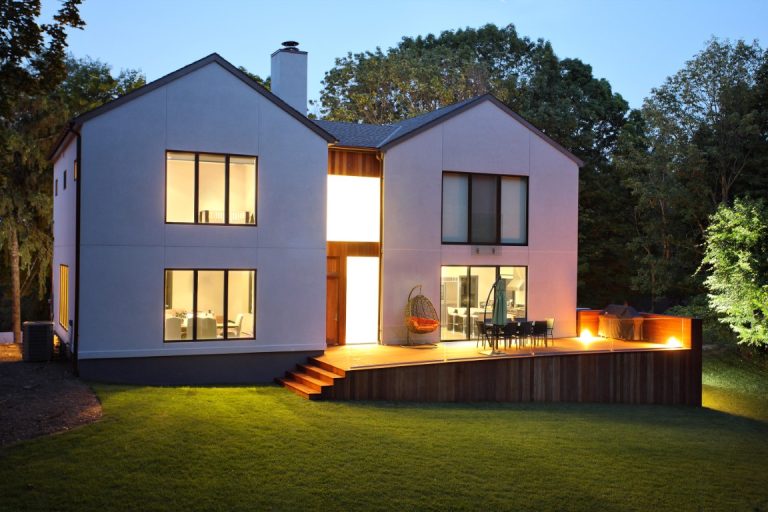
Home Addition
Skilled Local Professionals
True Form Construction brings together a team of highly experienced kitchen renovation experts, each with deep roots in Toronto’s building landscape. With decades of hands-on knowledge, their crew delivers superior craftsmanship that reflects both functional precision and aesthetic excellence. These are not general contractors jumping between job types—this is a focused group dedicated specifically to residential kitchen transformations across the GTA.
The team understands the unique characteristics of Toronto’s diverse housing stock—from heritage homes in the Annex to modern condos in Liberty Village. Their familiarity with local building styles, structural quirks, and neighborhood-specific expectations shapes smarter renovation strategies and smoother project flow.
Projects Across the City
- Rosedale: Elegant custom cabinetry and marble countertops in a century-old semi-detached
- High Park: Open concept renovation with smart storage integration for a growing family
- The Beaches: Compact kitchen expansion for a narrow lot home, maximizing every inch
- Downtown Condos: Space-saving modular installations paired with luxury finishes
Why Choose Us for Your Kitchen Renovation?
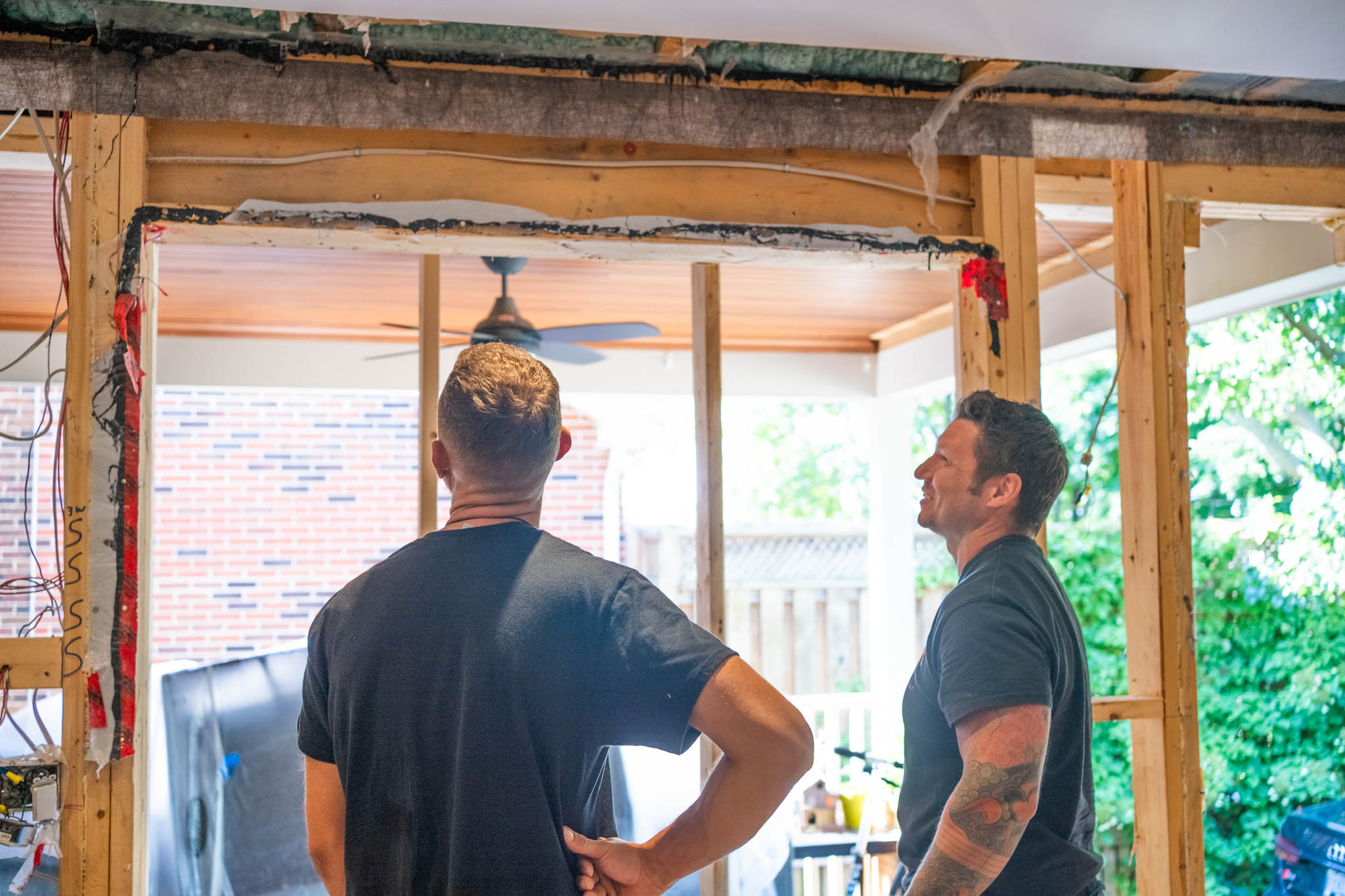
Positive Reviews
Navigating Excellence
Tailored Cabinetry & Smart Storage
Premium Materials That Endure
Integrated Features that Impress
Cabinet interiors go beyond basic shelves. Smart storage begins with soft-close hinges and full-extension drawer glides for seamless access. To reduce clutter, homeowners opt for:
- Pull-out spice and pantry towers
- Corner lazy Susans with adjustable tiers
- Hidden appliance garages with lift-up doors
- Toe-kick drawers for low-level storage
- Divided inserts for utensils, lids, and cutting boards
Eco-Conscious by Design
Optimized for Toronto Homes
Countertops Built to Last
Choose from Premium Surfaces
- Quartz: Engineered for consistency and non-porous durability. It resists stains and scratches with minimal maintenance.
- Granite: Every slab features unique veining and color. This natural stone brings timeless beauty and exceptional heat resistance.
- Marble: Preferred for classic luxury. Its cool surface is ideal for baking, though it rewards those willing to maintain its elegance.
- Butcher Block: Warm, inviting, and tactile. Sealed hardwood offers a natural prep surface that softens modern lines beautifully.
Expert Installation Built Right
Where Beauty Meets Function
Flooring Options for Every Style and Budget
Hardwood, Tile, Vinyl & More
Low Maintenance Surface Tips
Explore Textures, Tones & Resilience
- Hardwood – Timeless warmth and resale appeal
- Tile – Ultimate durability and design versatility
- Vinyl – Waterproof, budget-friendly, installation speed
- Eco-Flooring – Sustainable solutions with character
Kitchen Lighting Fixtures and Layouts
Layered Lighting Sets the Tone
- Task Lighting: Installed under cabinets or over islands, task lights brighten work areas where precision matters most—like chopping veggies or reading recipes.
- Ambient Lighting: These ceiling-mounted or recessed fixtures offer general illumination. The right lumen level ensures a consistent, welcoming atmosphere from dawn to dusk.
- Accent Lighting: Used to spotlight focal points, such as open shelving or architectural features, accent lights create visual depth and drama.
Fixtures That Define Style
- Brushed brass dome pendants over islands in transitional kitchens
- Matte black linear fixtures that slice across modern, minimalist spaces
- Exposed filament bulbs in vintage Edison style for industrial themes
- Integrated LED strip lights under floating shelves for a sleek, contemporary edge
Lighting that Keeps You Safe
Backsplash Design That Wows
Pick Materials That Shine
- Glass: Sleek, reflective, and easy to clean. Works well in modern kitchens.
- Tile: Extremely versatile—ceramic, porcelain, and even handmade tiles bring color and texture.
- Stone: Marble, granite, and slate create a natural statement with high-end appeal.
- Metal: Stainless steel or brushed copper delivers an industrial edge and resists heat.
Explore Trend-Setting Designs
- Sharp geometric shapes like hexagons and herringbone lines draw the eye and push modern aesthetics.
- Neutral tones like warm greys, off-whites, or soft taupes offer timeless appeal and adaptability.
- Bold contrasts—think dark grout on white tile or jet-black slate beside white cabinetry—give the kitchen intentional drama.
Inject Personality with Style
Upgrade Appliances, Transform Your Kitchen
Smarter, Greener, Sleeker Choices
Energy-Efficient and Smart Upgrades
- Refrigerators: Models with dual compressors and precise humidity controls keep food fresher, longer.
- Dishwashers: New units clean better while using as little as 3.5 gallons per cycle.
- Ranges: Induction models offer faster heat with better control and none of the excess ambient heat.
Space-Saving, Built-In Models
- Wall ovens: Installed at eye level for ergonomic use.
- Dishwasher drawers: Perfect for compact kitchens or secondary prep areas.
- Compact washer-dryer combos: Ideal for live-work condo layouts.
Seamless Integration with Design
Make the Leap
Certified Plumbing & Electrical Overhaul
Licensed Experts On Every Job
Seamless Relocation of Critical Elements
Outdated Infrastructure Reimagined
- Upgrade plumbing lines to support high-efficiency fixtures
- Install new circuitry for high-wattage appliances
- Add GFCI protection to all wet-area outlets
- Integrate lighting zones with dimmers and smart switches
Don’t Settle for Surface Fixes
Clear Budgets, No Surprises
Start with a Free Consultation
Detailed Quotes You Can Trust
- Materials: Cabinets, countertops, flooring, lighting, plumbing fixtures, paint, and other finishes—itemized for easy comparison.
- Labour: Clear allocation of labor hours across trades like electricians, plumbers, carpenters, and tile specialists.
- Project management fees, if applicable, identified upfront with no guesswork added later.
Options for Every Budget
Ready to See What’s Possible?
Permits and Toronto Code Compliance
Every Form, Handled for You
Know Your Zoning Boundaries
Structure, Safety, and Inspection
- Electrical updates require inspection by ESA (Electrical Safety Authority).
- Structural alterations demand plan approval and site visits from city inspectors.
- HVAC updates must comply with current energy efficiency guidelines.
- Final occupancy authorization is secured once all phases pass inspection.
No Shortcuts, Only Compliance
Go Green with Sustainable Choices
Eco-Certified Materials Count
Recycled and Natural Surfaces
Energy-Efficient Appliance Installations
- FSC-certified cabinetry: ethically sourced and durable enough for daily kitchen use.
- Low-VOC finishes: enhance indoor air quality and reduce long-term toxins.
- Recycled countertops: unique textures with a second life built in.
- Cork and bamboo flooring: impact-resistant, renewable, and stylish.
- ENERGY STAR appliances: lower carbon footprint and operating costs year after year.
Open Concept Layouts for a Spacious Feel
Say Goodbye to Wall Divisions
One Continuous Living Experience
- No more shouting across rooms — conversations move freely across unified zones.
- Greater natural light — uninterrupted window lines allow daylight to penetrate deeper into your home.
- Improved sightlines — parents can see children playing while preparing meals.
Built for Beauty and Strength
Is Open Concept Right for You?
Modern vs. Traditional Kitchen Styling
Compare Function and Personality
Design That Fits Toronto Homes
Transitional Style: Best of Both
- Modern elements: perfect for efficiency, smart tech integration, and a clean look.
- Traditional components: bring tactile charm, elevated craftsmanship, and visual warmth.
- Transitional options: offer flexibility and let the space feel personalized, not formulaic.
It Starts With Your Personalized Project Quote
Explore your ideas. Ask questions. Dream bigger. We’ll handle the rest-from architecture to final handoff.
Work Closely With Designers
Designs for Open Concepts
Toronto homes often embrace open-concept living, and our custom layouts support that with fluid, purposeful transitions between cooking, dining, and lounging areas. Whether you’re renovating a semi-detached in Danforth or opening up a loft in Queen West, space flows naturally with our tailored floorplans.
Smart Choices for Any Space
- Condos: Maximize narrow layouts with multi-function island units, vertical storage, and cabinet-integrated appliances.
- Detached homes: Install chef-grade ranges, double sinks, walk-in pantries, and eat-in nooks—without compromising aesthetics.

