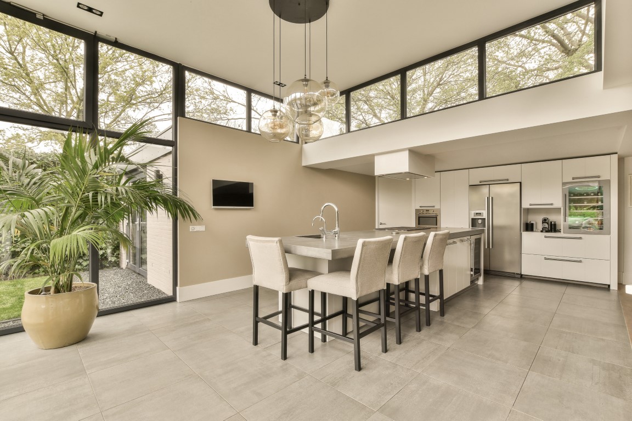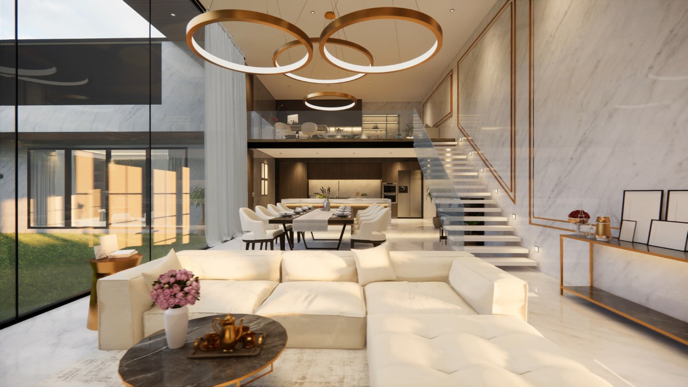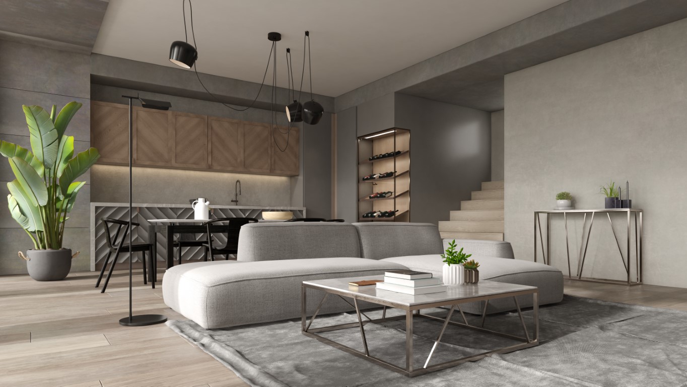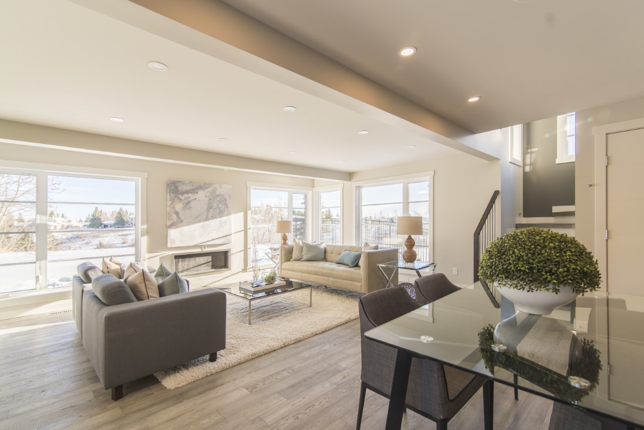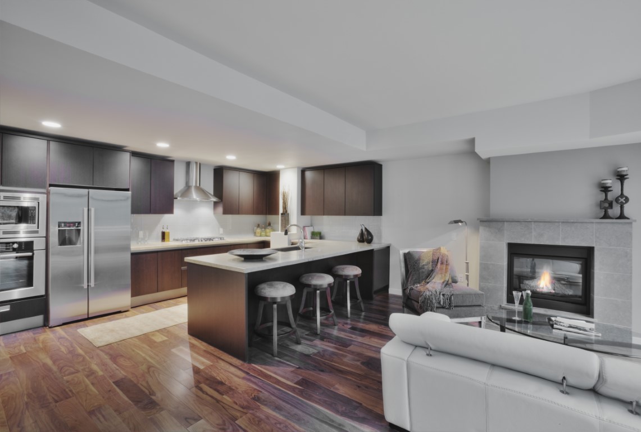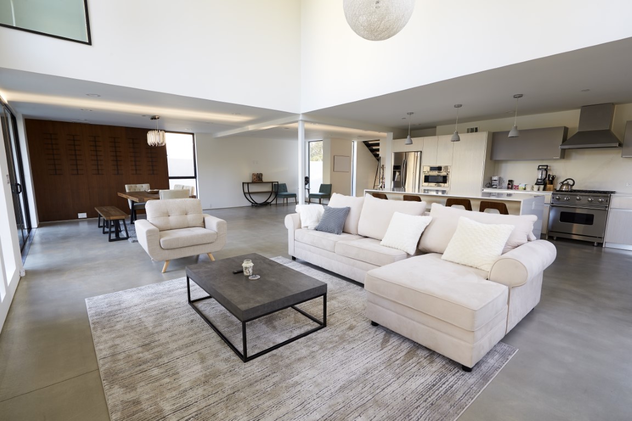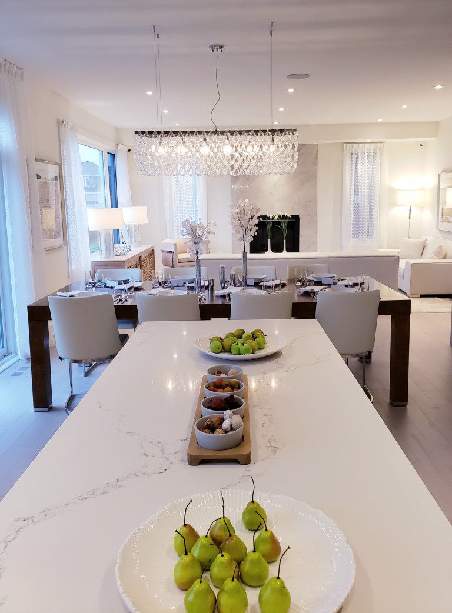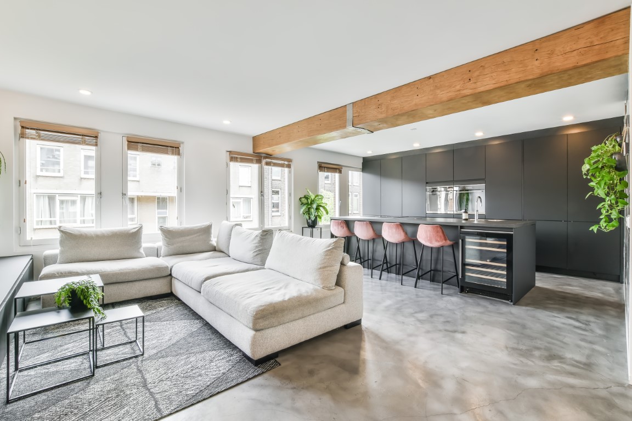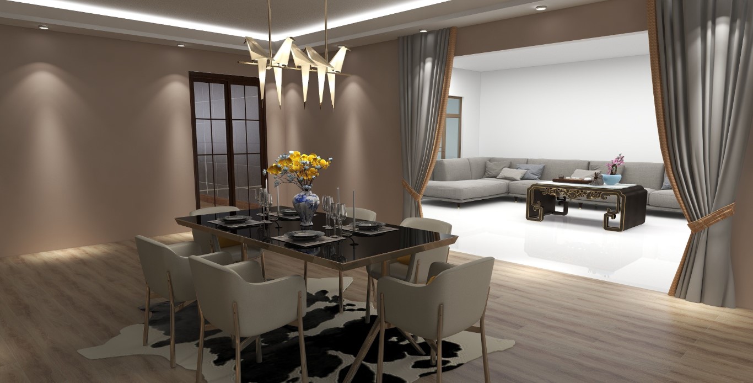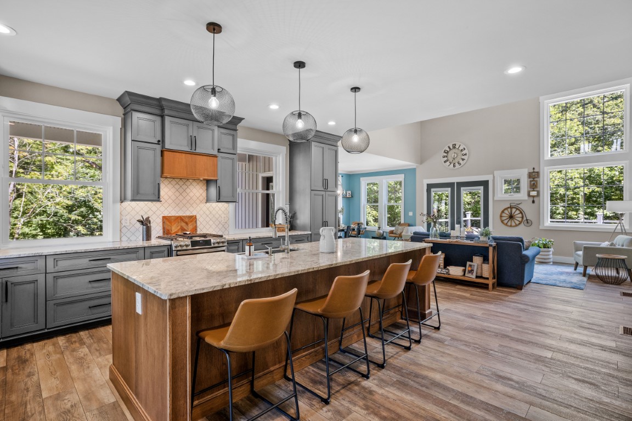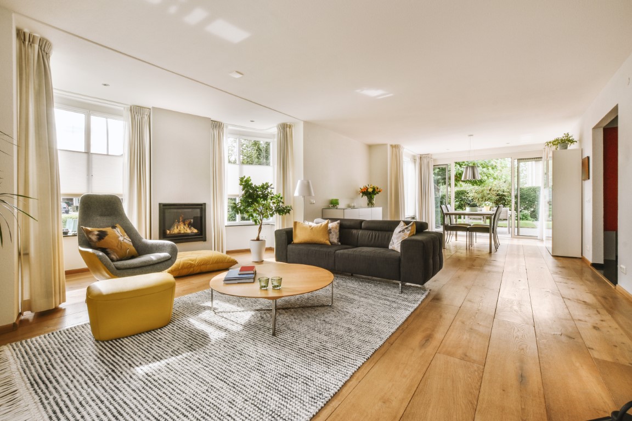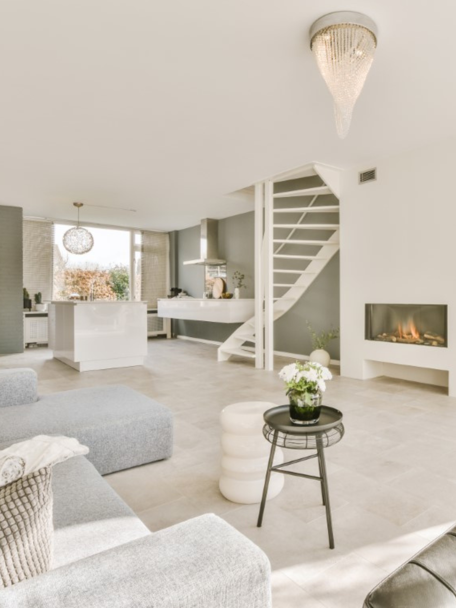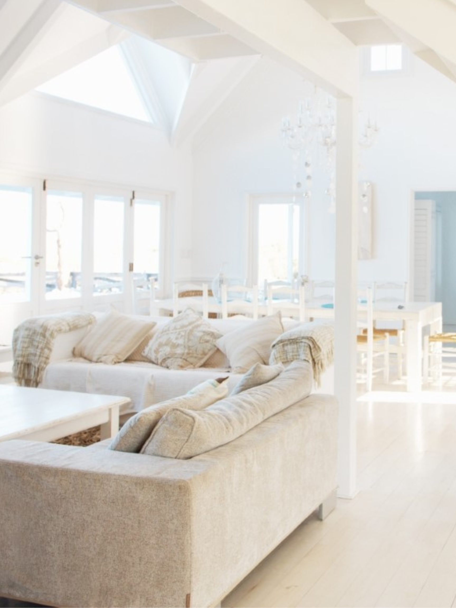Transform Boundaries into Flow
Best Open Concept Renovation
From concept to completion, we transform your space with unparalleled craftsmanship.
- Integrated Design & Build
- 15+ Years of Master Craftsmanship
- Bespoke Renovations & Additions



The Gold Standard in Open Concept Renovations
For over 15 years, True Form has been the trusted choice for homeowners seeking inspired design and flawless execution.
Our portfolio of 450+ successful projects and 300+ satisfied customers is a testament to our commitment to redefining industry standards. We don’t just build homes; we build lasting relationships.
Transparent Project Roadmap
Know every step of the journey with a detailed plan and schedule.
Dedicated In-House Team
Your project is managed by our unified team of designers and builders.
Uncompromising
Quality
We use premium materials and master-level techniques on every project.
5-Year Workmanship Warranty
Your investment is protected by our comprehensive warranty and full liability insurance.
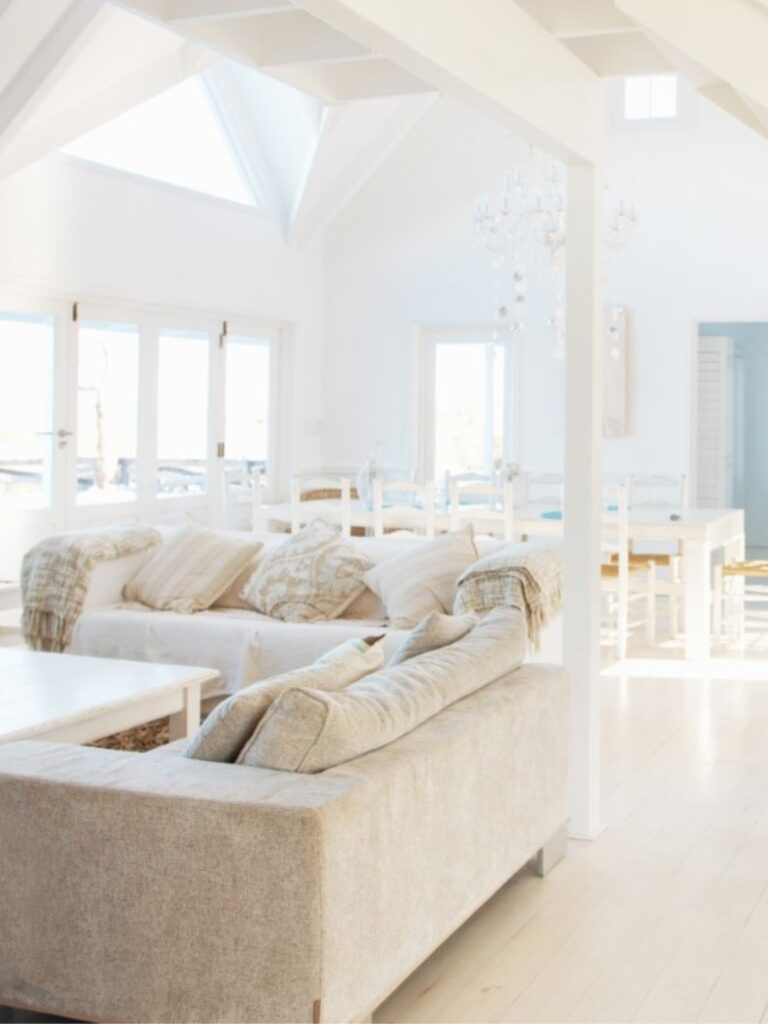
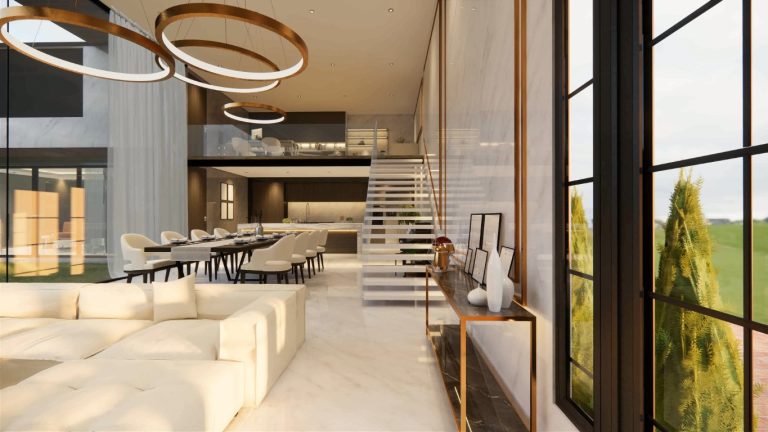
Top Design Solutions
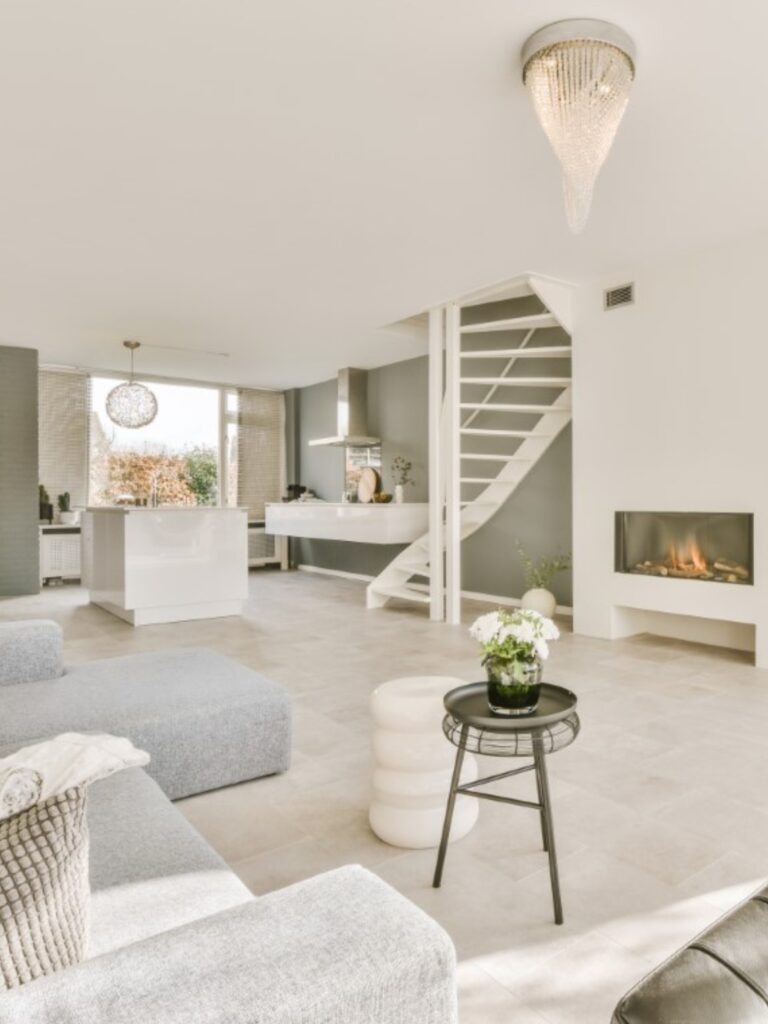
Tailoring Your Home to Perfection
Open concept renovations are more than furniture and construction, they contribute to a new peaceful lifestyle and mindset. An open concept design allows for more light to enter the home, and brings tranquility and peace to your space.
Here at True Form, we execute this renovation style by focusing on the bigger picture: reimagining the separate rooms in your home, and transforming them to work together as one. Ridding of the constriction that disconnect brings, and allowing for fluid space.
- Disconnected teams
- Unexpected costs & delays
- Cookie-cutter results
- Inconsistent quality
- One integrated team
- On-time, on-budget
- Bespoke, unique designs
- Guaranteed craftsmanship
EXCELLENTBased on 40 reviewsPosted onAnika HarfordTrustindex verifies that the original source of the review is Google. We recently hired True Form Construction to renovate our basement, and we couldn’t be happier with the results. The entire project took about three weeks, and from start to finish, their team was professional, responsive, and a pleasure to work with. One of the things we appreciated most was how considerate they were of our family’s situation—we have a baby at home and were living in the house throughout the renovation. They were always mindful of noise, kept the space clean, and made sure to minimize disruption as much as possible. Communication was excellent. They kept us in the loop every step of the way and always consulted us before making decisions. They also coordinated all the different trades involved, which made the process seamless on our end. A big shout-out to Kaine, John, and Steve, who were on site throughout the project. They were friendly, respectful, and clearly take a lot of pride in their work. It was a real pleasure having them around. Overall, the experience was smooth and stress-free. We highly recommend True Form to anyone looking for quality renovation work with a team that genuinely cares.Posted onJazz DudialTrustindex verifies that the original source of the review is Google. Eric, John and all the great trades that work under True Form are professionals and take pride in their work. My project was a rescue project after dealing with some unethical electricians and decorators. TureForm was a breath of fresh air, they turn up and do what is discussed and don't haggle and upsell needlessly. The business acumen and thoughtfulness are not one normally describes the construction industry (especially after my earlier dealings on this project) but I believe TureForm have the right balance and come out on top as being skilled trades who deliver great results and more importantly "their word" - something that is normally too often an alien concept in the construction industry. I recommend True Form to be your next construction partner! Great quality, great Price and no BS!Posted onMarina ZybinaTrustindex verifies that the original source of the review is Google. We just finished a big project with True Form Construction & Project Management — our main floor remodel, including the kitchen and living room—and we couldn't be happier! From the planning stage, the team was fantastic, providing valuable advice and suggestions while also listening carefully to all our wishes. Every professional who worked on our project was punctual and precise, and the work was completed right on schedule. There were no hidden costs—we paid exactly what was agreed upon in the contract, which we truly appreciate. A huge thank you for taking such great care of us! Your coordination of all the teams was excellent, and you always responded to our requests with positivity and effective solutions. We absolutely love our new kitchen—the design, the quality of the cabinets, countertops, and backsplash all exceeded our expectations. Special thanks to Eric and Vera for making our dream come true, and to Garou for ensuring all the lights work perfectly. An extra shoutout to John for solving every problem, big and small, with a smile and a great sense of humor. I wish I could remember all the names of the amazing people who worked on our home—painters, floor installers, and everyone involved—thank you for being so professional, positive, and creative. We truly hope to work with you again on our next project!Posted onAdam MajorTrustindex verifies that the original source of the review is Google. John’s work is absolutely top of the class. He made everything so easy start, to finish. I would recommend him and the true form team in heart beat. After going through so many different trades in the last few years it was such a relief. Thanks again.Posted onJordan HemiTrustindex verifies that the original source of the review is Google. Our experience with True Form was really great and we highly recommend them. They completed several projects in our home and all of them went very smoothly. They were on time, all workers were highly professional and the quality of the work was very impressive.Posted onLisa HemiTrustindex verifies that the original source of the review is Google. True Form has completed several projects for us, including the full renovation of 3 bathrooms and floor installations. They are extremely professional, reliable, trustworthy and the quality of their work and results are excellent. I will continue to use their services.Posted onNeil BennettTrustindex verifies that the original source of the review is Google. True Form did a great job removing a kitchen wall and laying new flooring for us in our new home! They were communicative and easy to work with throughout the process, and always left the place incredibly clean and tidy at the end of the day. We wouldn’t hesitate to use them again in the future!Posted onMartha CurrieTrustindex verifies that the original source of the review is Google. We had a great experience getting our over the range microwave replaced with Jon. It was a small job but he was responsive and helpful, efficient and left everything clean. Would absolutely use Jon and his team for future work!Posted onHasan RobahTrustindex verifies that the original source of the review is Google. Great team to work with. Very professional and top notch customer servicePosted onBetty NiznikTrustindex verifies that the original source of the review is Google. Where do I even begin? True Form Reno exceeded all of my expectations and heard me every step of the way through my Renos . The majority of my home has had a helping and guiding hand with this amazing crew and I recommend them without hesitation. It has been a dream come true.Verified by TrustindexTrustindex verified badge is the Universal Symbol of Trust. Only the greatest companies can get the verified badge who has a review score above 4.5, based on customer reviews over the past 12 months. Read more
Personalized Design and Functionality
Open concept renovations require a thoughtful approach to design and execution, balancing aesthetics with functionality. The key to open concept renovations is both functionality and tranquility, and that can easily be achieved with a few mindful considerations.
More Than Just Knocking Down Walls
Open concept renovation reimagines the way interior spaces connect. By removing non-structural walls and redefining how rooms relate to each other, this design approach creates a unified, breathable floor plan. The most common focus lies in linking the kitchen, living room, and dining area into one coherent and inviting space.
Spatial Synergy at the Center of Daily Life
In open concept layouts, the core of your home becomes a dynamic hub. The barriers between rooms dissolve, allowing sightlines, movements, and conversations to flow without interruption. Kitchens are no longer just work zones—now they sit at the heart of activity, seamlessly integrated with areas designed for relaxation and entertaining.
What Does This Mean for Your Home?
- Smarter Use of Space: Fewer internal partitions result in more flexible furniture arrangements and multi-purpose zones that adjust to your lifestyle.
- Better Social Interaction: Whether you’re hosting dinner or helping with homework, you’ll stay connected. The open design supports conversation and connection across previously divided rooms.
- A Clean, Modern Aesthetic: Contemporary design cues—like expansive surfaces, uninterrupted flooring, and consistent lighting schemes—thrive in open environments, giving homes a sleek, updated look.
Let’s Open Up Your Home - Together
Thinking about taking down a wall or two? Wondering how that boxed-in kitchen might feel if it flowed right into the living room? You’re not the only one. Homeowners across Toronto have already turned to True Form Construction to make their open concept dreams a reality—with structurally sound, design-forward results that reimagine how space works.
Here’s what happens next: we meet in your space, take stock of what’s possible, define the potential, and map it out—right there, on site. This consultation costs you nothing. But the insight you’ll get? Game-changing.
Don’t wait for more room. Create it. We’ll show you how.
modifications
Enhancement
expansion
solutions
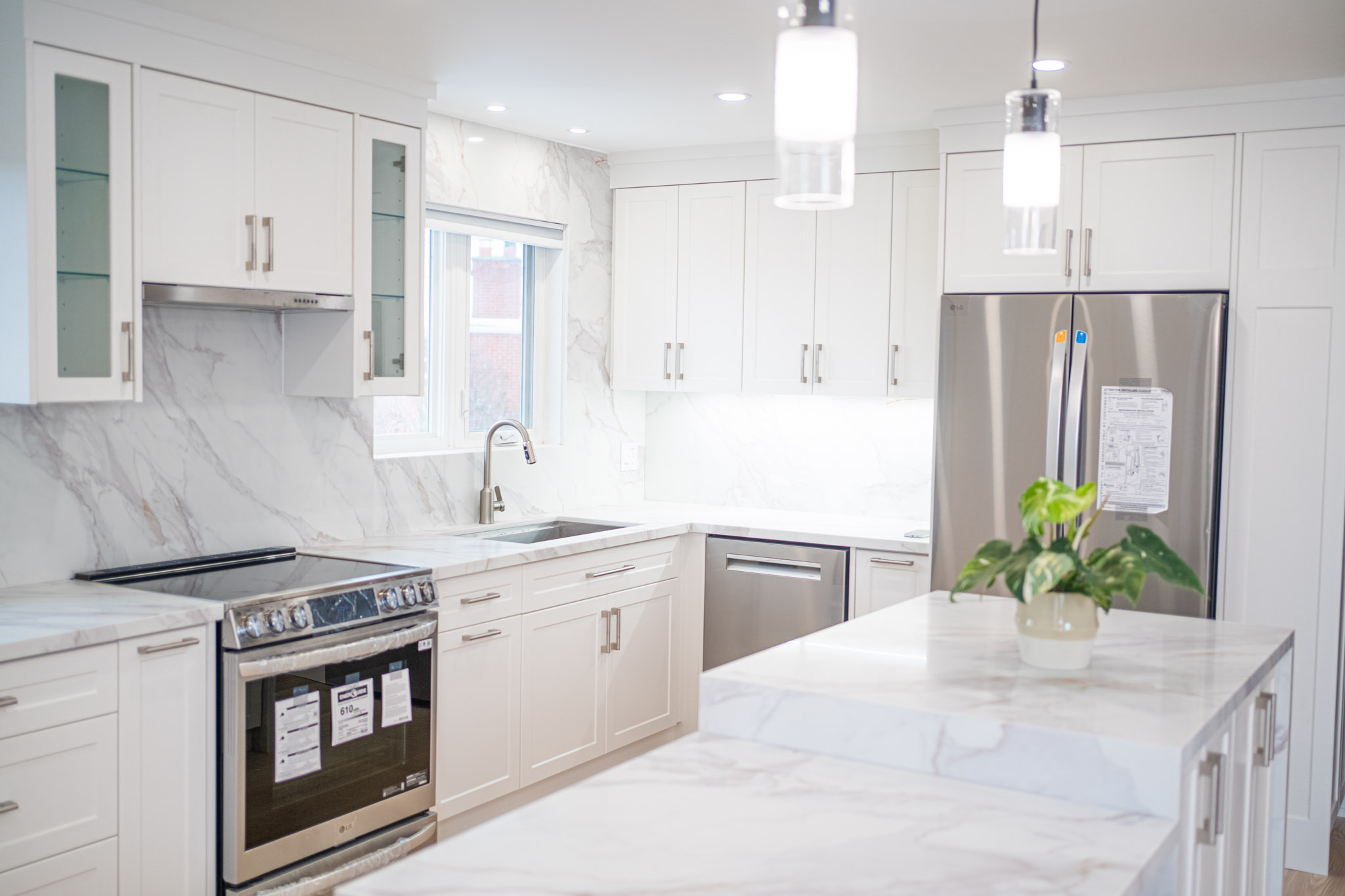
Kitchen Renovation
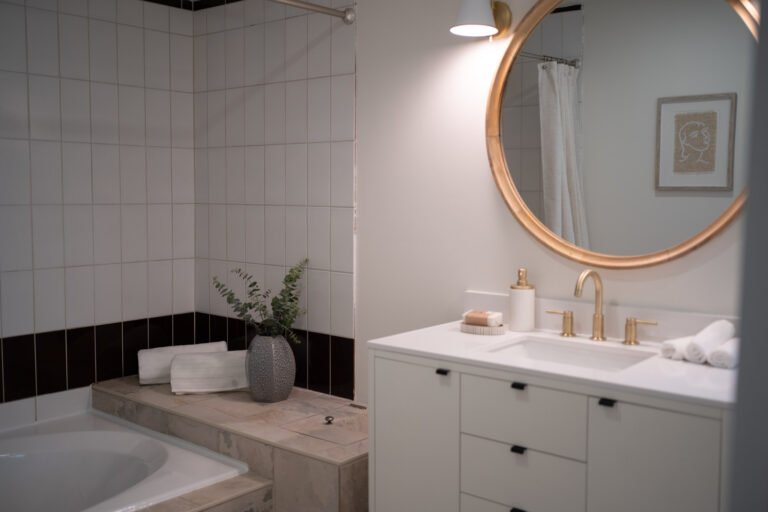
Bathroom Renovation
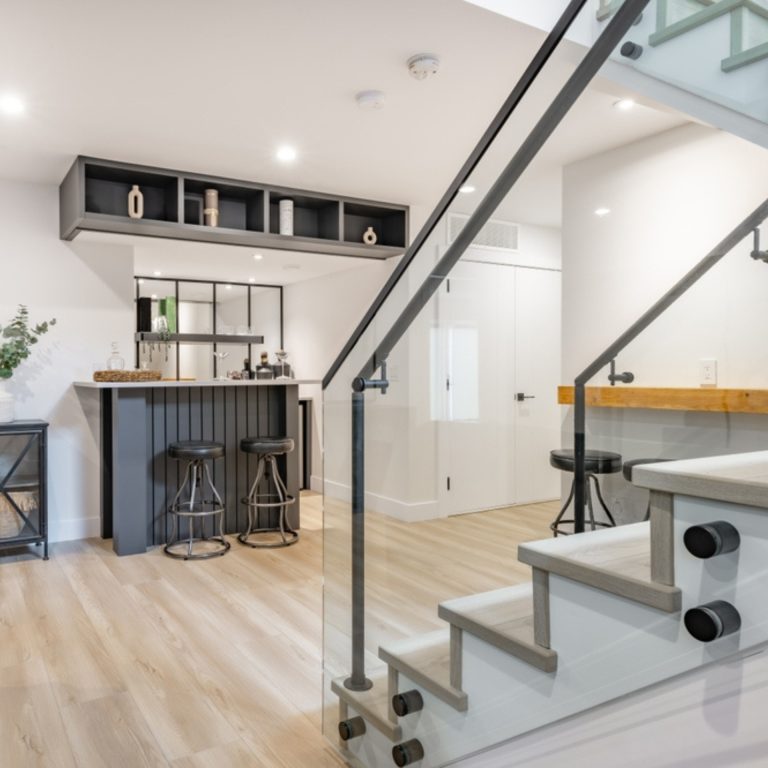
Basement Renovation
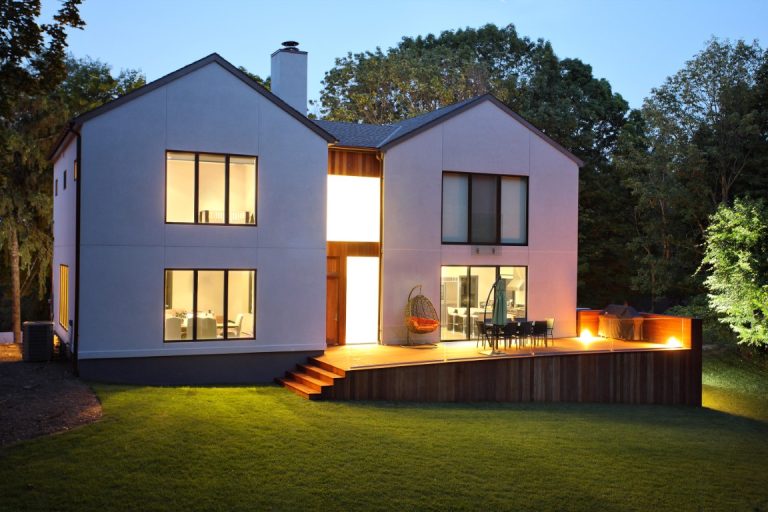
Home Addition
Proven Experience in Toronto Renovations
Specialized in Open-Concept Transitions and Wall Removal
Full-Service Project Management
- Full permit application and approval support
- On-site project supervisor throughout build
- Synchronized timelines for all trades
Transparent Pricing and Timelines
No vague estimates. No surprise line items. Our quotes break down the entire scope — from demolition to backsplash — and lock in guaranteed pricing. During construction, pre-defined milestones map your project’s progress, so there’s never confusion about what’s next or who’s on site.
Dedicated Client Relationships
Why Choose Us for Your Open Concept Renovation?
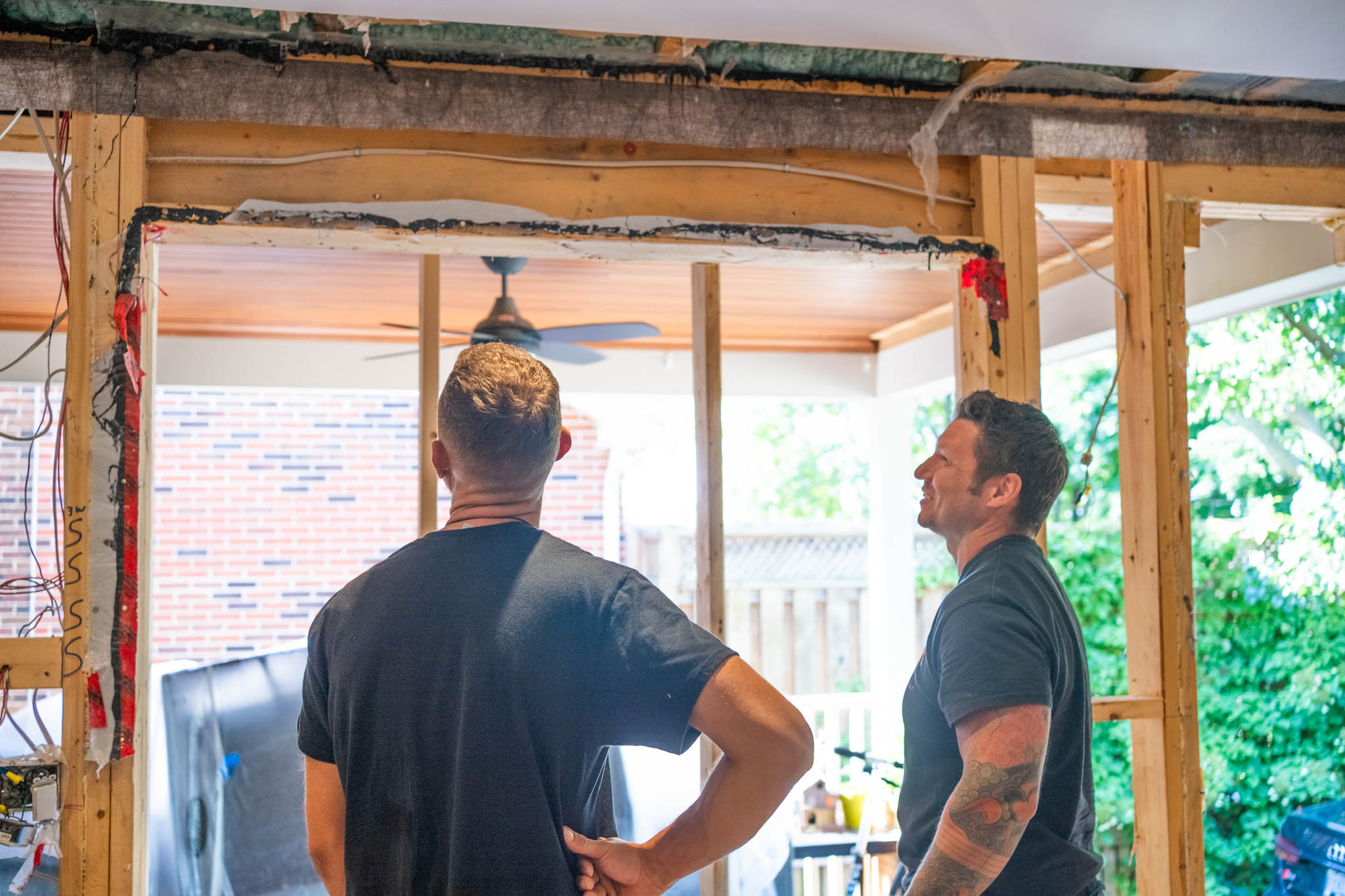
Positive Reviews
Enhancing Your Home’s Value & Appeal
Load-Bearing Wall Removal Done Right
Structural Integrity Comes First
Opening up living spaces requires more than visual planning. At True Form Construction, every project involving a load-bearing wall begins with a laser focus on structural integrity. Removing a critical support without proper engineering leads to compromised ceilings, uneven floor loads, and long-term safety risks. Our team addresses this with precision from step one.
Engineering Expertise Behind Every Cut
Each wall is assessed by a certified structural engineer before any demolition takes place. This assessment includes identifying the wall’s role in supporting upper floors or roof systems, as well as evaluating the condition and capacity of existing framing. We coordinate this process efficiently to keep your renovation moving forward without delays.
Work That Meets Code—and Exceeds Expectations
Toronto isn’t flexible when it comes to building code compliance. Neither are we. Our team navigates the permit process, secures municipal approvals, and books mandatory inspections. Every phase of wall removal is inspected and signed off before progressing. No shortcuts. No surprises.
- City of Toronto building permits managed in-house
- Work completed under WSIB-covered, licensed contractors
- On-site inspections coordinated with city inspectors
Load Transfer? Strategically Solved
After the wall comes down, support needs to go up. We design and install engineered beams, posts, or flush-mounted LVL headers tailored to your ceiling height and span requirements. Whether the goal is to expose wood detailing or conceal the beam for a smooth ceiling line, we’ll implement the best solution structurally and visually.
Smart Planning Leads to Seamless Results
Our designers go beyond basic layouts. The new structural supports are integrated into the overall aesthetic of the open concept space. Custom framing, hidden posts, or transitions between ceiling planes—every detail contributes to a space that feels effortlessly connected.
Unifying Kitchen and Living Room: Where Function Meets Flow
Walls no longer define the limits of your living space—open concept design transforms what once were separate rooms into an integrated hub of activity, comfort, and conversation. Combining the kitchen and living room creates a dynamic environment that supports modern family life and social connection.
Creating a Functional Core for the Home
The kitchen isn’t just a place to cook. It’s where guests hover with drinks, where kids grab after-school snacks, and where family decisions get made. By removing barriers between the kitchen and living room, True Form Construction redefines how the space gets used—from isolated task zones to a centralized living experience.
Open concept kitchens merge seamlessly into the living area, so there’s no need to step away from the conversation when checking the oven. Smart appliances, hidden storage, and integrated islands allow for uninterrupted sightlines and unrestricted movement across the space. Every design choice supports functionality without compromising aesthetics.
Custom Layouts for How You Actually Live
True Form doesn’t copy and paste floor plans. Designers work collaboratively to understand daily routines, entertaining styles, and household dynamics. This insight informs how walls are removed, where islands are placed, and how zones are delineated without using partitions.
- Do you host big family dinners? An open layout with a long prep island facing the living space keeps you connected while you cook.
- Prefer cozy movie nights? A kitchen with subtle lighting and soft transitions to the lounge area maintains intimacy.
- Need a space where kids can do homework while meals simmer? Integrated seating and multi-level surfaces meet the need.
The Payoff: Usability, Engagement, and Flow
- Effortless social interaction: Nobody gets stuck in the kitchen while the party happens in the next room. Open sightlines pull everyone into the same experience.
- Streamlined movement: With no doorways or bottlenecks, foot traffic flows cleanly from fridge to couch to table. It minimizes back-and-forth and optimizes work triangles.
- Space that adapts: Whether you’re entertaining a crowd or winding down solo, a unified kitchen and living area flexes naturally to support any moment.
This isn’t just aesthetic. It’s spatial strategy. Done right, kitchen and living room integration becomes the backbone of the open concept lifestyle—designed for how you live, not how blueprints were drawn decades ago.
Custom Floor Plans Tailored to Your Space
Collaborative Design Process
Good design happens when builders and homeowners work as one team. At True Form Construction, each open concept renovation starts with in-depth discussions. We listen. We ask questions—about habits, frustrations, needs, and dreams. That’s where the blueprint begins. Then our design specialists translate those insights into smart, efficient, and beautiful layouts that reflect who you are and how you want your space to feel.
Understanding How Your Family Uses the Room
Some families gather daily in a central space. Others spend more time cooking, entertaining or relaxing in separate zones. These behavioral patterns define how square footage should flow. By observing these lifestyle rhythms, our design team places focus areas like kitchen islands, TV walls or breakfast nooks exactly where they make sense. Work-from-home parents? Twin toddlers with toy takeovers? We plan around it all.
Let Personal Preferences Drive Style and Function
You might want a minimalist approach with clean lines and natural light. Or a bold industrial undertone with exposed beams and mixed materials. Instead of forcing your style into a pre-set design, our process honors your taste and adapts to it. Whether you lean Scandi, farmhouse, contemporary—or a curated mix—we build around those cues with purpose and precision.
Visualize the Possibilities with 3D Renderings
Words and sketches only go so far. That’s why we produce high-resolution 3D renderings that show you exactly what your future home will look like. You’ll explore every angle, see how natural light plays across surfaces, and walk through your renovated space before construction ever begins. These visualizations close the gap between ideas and outcomes.
Flexibility in Scope: From Light Refreshes to Full-Gut Transformations
Not every open concept project requires a complete overhaul. Some homeowners want to take down one wall and link two rooms. Others opt for a full-gut renovation—stripping interiors to the studs and rebuilding with entirely new flow and purpose. Whatever the scale, we meet you where you are. And we grow the vision in alignment with your goals, budget, and timeline.
- Remove a single partition to improve connectivity between kitchen and dining.
- Expand square footage through an open layout combined with rear or side extensions.
- Redefine zones with built-in shelving, double-sided fireplaces, or strategic ceiling shifts that give purpose to each area while maintaining openness.
Wired for Today, Built for Tomorrow: Electrical and Plumbing Upgrades
Ensuring Safety and Efficiency
Open concept renovations demand more than aesthetic transformation—they require smart infrastructure upgrades to meet modern living standards. Removing walls and reconfiguring spaces expose opportunities to bring outdated systems up to date. Retrofitting electrical and plumbing systems aligns your home with safety codes while enabling new layouts to perform smoothly.
Modern Wiring Supports Today’s Tech and Appliances
With the average Canadian household using over 20 connected devices (Statista, 2023), original wiring installed decades ago can’t support the load. Upgraded circuits, breaker panels, and rewiring ensure power distribution that handles advanced kitchen appliances, smart lighting systems, mounted media units, and in-ceiling audio seamlessly.
- Dedicated outlets for kitchen islands and under-cabinet lighting
- Cat6 Ethernet cabling for stable high-speed connectivity
- Upgraded service panels for 200-amp systems to handle new circuits
Plumbing Repositioning for New Kitchen and Bathroom Layouts
Relocating a sink to the island or introducing an open ensuite requires rethinking supply and waste lines. Our licensed professionals reroute plumbing lines to accommodate shifted work zones and maximize layout potential. Whether it’s installing new shut-off valves or moving the drain path for an open kitchen, the work happens cleanly behind the walls you just removed.
Code Compliance and Future-Proofing Your Home
Toronto’s building code requires specific electrical and plumbing updates when significant interior alterations are made. We bring every element up to Ontario Electrical Safety Code and Ontario Building Code standards—no shortcuts. Proper GFCI protection, ARC-fault interrupters, and updated pipe materials eliminate hidden risks and future headaches.
By planning for both current needs and future technologies, your space adapts with your lifestyle. Need a second oven down the road? Want to add a pot filler? Expanded capacity and flexible infrastructure make those changes frictionless later on.
Energy-Efficient Fixtures and Lighting
Efficiency starts behind the scenes and shows in your monthly statements. Swapping out dated fixtures for LED systems and WaterSense-certified fixtures decreases energy and water use without sacrificing performance or design. Whether it’s under-cabinet strips that score over 90 on the Color Rendering Index or low-flow Moen faucets with high-end vibes, your home becomes smarter with every switch and valve.
- Energy-efficient recessed and pendant LED lighting
- Low-flow toilets and sensor-based kitchen faucets
- Zoned lighting systems with dimmers and timers
Energy-Efficient Solutions and Modern Upgrades that Transform Open Concepts
When reimagining your home with an open concept design, energy efficiency doesn’t just benefit the environment—it helps control utility costs and creates a more comfortable space. True Form Construction integrates high-performance systems and sustainable practices into every project, ensuring that modern aesthetics also deliver long-term savings.
Integrated Energy-Saving Systems
Open floor plans demand cohesive energy solutions. By taking a whole-space approach to heating, lighting, and insulation, the design functions as efficiently as it looks.
- LED Lighting Upgrades: Swapping traditional bulbs for LEDs lowers electricity consumption significantly. According to Natural Resources Canada, ENERGY STAR® certified LEDs use up to 90% less energy and last at least 15 times longer than incandescent bulbs.
- Insulated Windows and Doors: High-efficiency triple-pane windows and insulated steel or fiberglass doors limit thermal transfer. The result is a temperature-stable space even in Toronto’s fluctuating climate.
- Smart HVAC Systems: Zoning technology paired with variable-speed HVAC units adapts to the unique airflow patterns of your open concept, delivering even heating and cooling throughout the home. This precision reduces overuse and slashes energy bills.
Green Materials and Eco-Minded Renovation Practices
Efficiency begins with the materials themselves. Incorporating renewable, non-toxic, and recycled-content building products leads to better air quality and long-lasting performance.
- Sustainable Flooring: Bamboo, cork, reclaimed hardwood, and low-VOC engineered flooring eliminate harmful off-gassing while supporting responsible forestry.
- Eco-Friendly Paints and Primers: Low and zero-VOC paints reduce indoor air pollutants and help maintain healthier living conditions post-renovation.
- Conscious Construction Techniques: Efficient project planning minimizes waste. Leftover materials are recycled or repurposed wherever possible, and mechanical systems are installed with a focus on long-term energy conservation.
Combining aesthetic redesign with performance upgrades reveals the full potential of open concept living. How much more could your home do, simply by wasting less?
Commanding Higher Property Value with Open Concept Renovations in Toronto
The Toronto Buyer Wants Open
Across the Greater Toronto Area, buyers show consistent preferences for homes with open layouts. In the Toronto Regional Real Estate Board’s market analysis, homes with modern, open-concept interiors receive more views, more in-person visits, and often faster offers compared to traditionally segmented homes.
Residential architecture in Toronto has shifted. Post-2020, interior walls once perceived as useful are now considered restrictive. Homeowners are transforming closed spaces into expansive, fluid environments that encourage natural light, optimized square footage, and unobstructed flow.
Minimalist Is Not Cold—It’s Innovative
Minimalist doesn’t mean sparse or stark. It means purposeful. Open concepts strip out barriers, allowing for creative expression through furniture, texture, lighting, and material contrast. This trend—sparked by Scandinavian aesthetics and reinforced by Toronto’s growing design culture—makes properties more versatile and shopper-ready.
Prospective buyers scroll through listings fast. It takes three seconds to form an impression. A high-resolution image of an airy, open-plan kitchen spilling into a contemporary living room draws more clicks, requests for viewings, and ultimately, offers, than comparable properties with dated compartmentalized interiors.
In-Demand Layouts Lead to Higher Offers
An open concept renovation doesn’t just upgrade how a home feels—it upgrades what it’s worth. According to data from RE/MAX Canada, updated and open-plan interiors can push sale prices 8–15% higher than similar homes in the same neighborhood without renovations.
Multiple realtors in Toronto use open-concept living as a core selling feature. Listings that mention “open concept living,” “seamless flow,” or “modern layout” get prioritized in filters and stand out in hot markets like Leaside, the Junction, and East York.
The Resale Power of Flow and Finish
- Enhanced flow across key spaces—buyers walk from room to room without visual or physical disruption.
- Updated finishings and fixtures—open concept renovations typically involve updated lighting, flooring, kitchens, and built-ins that align with current design demands.
- Higher perceived square footage—without physical barriers, even standard bungalows feel larger and more functional.
- Staged to sell—staging in an open layout is more flexible and impactful, offering wide-angle views for virtual tours and MLS listings.
Ready to Compete in a Crowded Market?
Thousands of homes hit the market every month in Toronto. Without an open and integrated layout, yours could look dated just one click away from a sleek competitor. Open concept makes sure it doesn’t just blend in—it leads the shortlist.
Seamless Flow Between Rooms = Better Living Experience
Functional Design That Keeps Up With Your Day
The smartest open concept renovations don’t just remove walls—they reimagine how rooms interact. By eliminating physical barriers, movement between spaces becomes instinctive and intuitive. From weekday mornings racing to get breakfast ready to lively dinner parties drifting from kitchen to living room, your home needs to respond without resistance.
Open layouts support multitasking effortlessly. Cook dinner while keeping an eye on homework. Mix cocktails while holding a conversation across the room. The space adapts to your lifestyle, not the other way around.
Visual Unity That Tells One Story
Well-executed flow is about more than movement—it’s visual coherence. Coordinated materials anchor the eye and reduce visual clutter, allowing each space to breathe. Repeating finishes such as wide-plank oak flooring, matte black fixtures, or quartz surfaces establishes rhythm and cohesion from one end of the home to the other.
Lighting design plays a powerful supporting role. Layered ambient and task lighting maintains consistent color temperatures and brightness levels, linking spaces without overwhelming them. The result? A unified backdrop where décor choices shine instead of clash.
Spaces That Invite You to Live Fully
- Relaxation becomes natural when light flows freely and sightlines extend uninterrupted. You feel more at ease in a home without bottlenecks or barriers.
- Conversation becomes seamless when gatherings shift from one zone to another without breaking the vibe. One space leads naturally into the next.
- Everyday life improves when rooms support connection instead of isolating. You’re never cut off from what’s happening, whether it’s a quiet moment or the center of the action.
Think of your home less as a series of rooms and more as a single, flowing experience. That’s the difference open concept design makes—and what True Form Construction brings to each Toronto renovation.
01
Consultation
02
Planning & Design
03
Permits & Pre-construction
04
Construction & Finishing
It Starts With Your Personalized Project Quote
Explore your ideas. Ask questions. Dream bigger. We’ll handle the rest-from architecture to final handoff.
Modern Interior Design Appeal
Open concept layouts instantly give interiors a modern edge. Fewer interior walls create uninterrupted sightlines, highlighting architectural details and enhancing your home’s visual depth. Clean lines and open spaces naturally complement contemporary décor, seamlessly blending textures, materials, and modern furnishings. What results is a polished, intentional ambiance that adapts well to evolving style trends.
Improved Natural Lighting
With fewer physical barriers between rooms, sunlight travels further across the main floor. Morning rays drift across the entire kitchen-living area without obstruction, reducing the need for artificial lighting. Homeowners who upgrade to larger or strategically placed energy-efficient windows see an even bigger impact—interiors flood with light while heating and cooling demands stay low, thanks to high-performance glass technologies.
Spacious Living Areas
- Visual continuity: connection from room to room makes homes feel larger without adding square footage.
- Flexible layout: one space accommodates multiple activities simultaneously.
- More usable floor area: furniture leans against fewer partitions, allowing creative design solutions to flourish.

