Your Vision, Built to Perfection.
Toronto's Premier Design & Build Firm
From concept to completion, we transform your space with unparalleled craftsmanship.
- Integrated Design & Build
- 15+ Years of Master Craftsmanship
- Bespoke Renovations & Additions





The Gold Standard in Toronto Renovations
For over 15 years, True Form has been the trusted choice for homeowners seeking inspired design and flawless execution.
Our portfolio of 450+ successful projects and 300+ satisfied customers is a testament to our commitment to redefining industry standards. We don’t just build homes; we build lasting relationships.
Transparent Project Roadmap
Know every step of the journey with a detailed plan and schedule.
Dedicated In-House Team
Your project is managed by our unified team of designers and builders.
Uncompromising
Quality
We use premium materials and master-level techniques on every project.
5-Year Workmanship Warranty
Your investment is protected by our comprehensive warranty and full liability insurance.
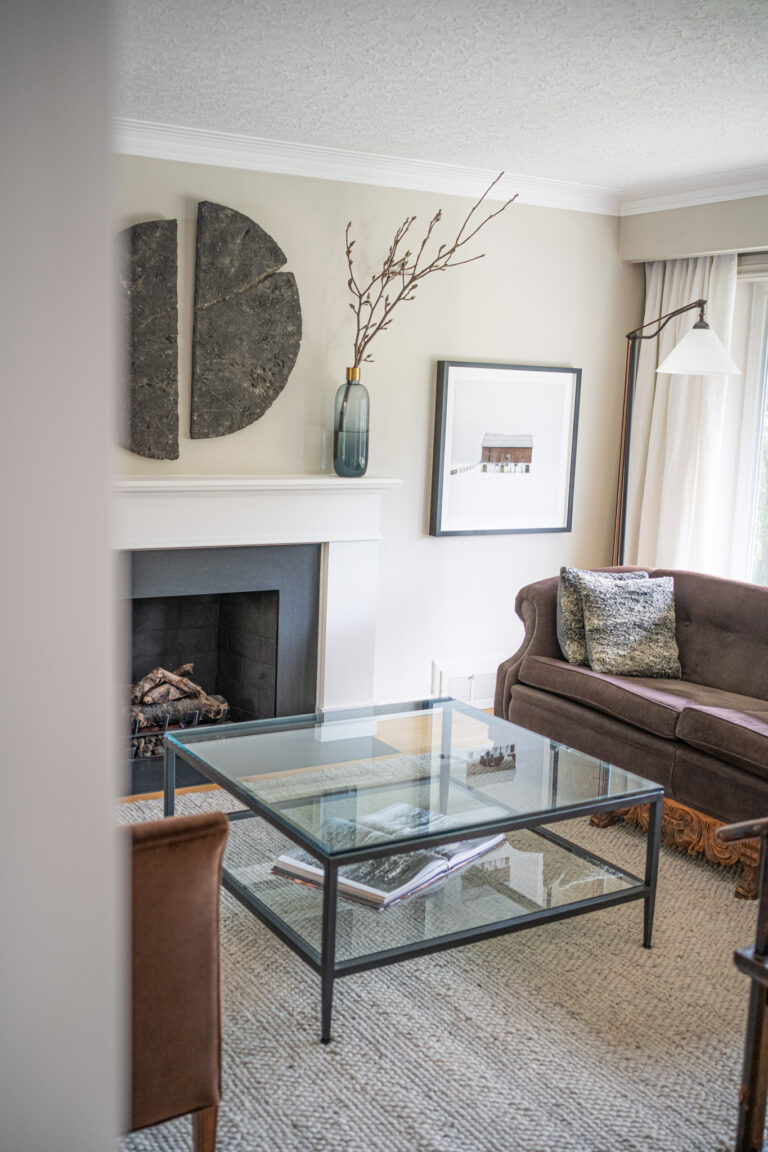
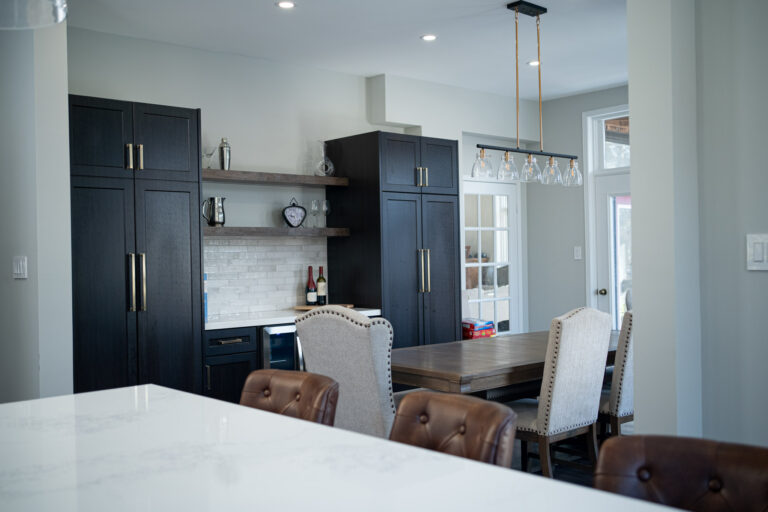
Top Design Solutions
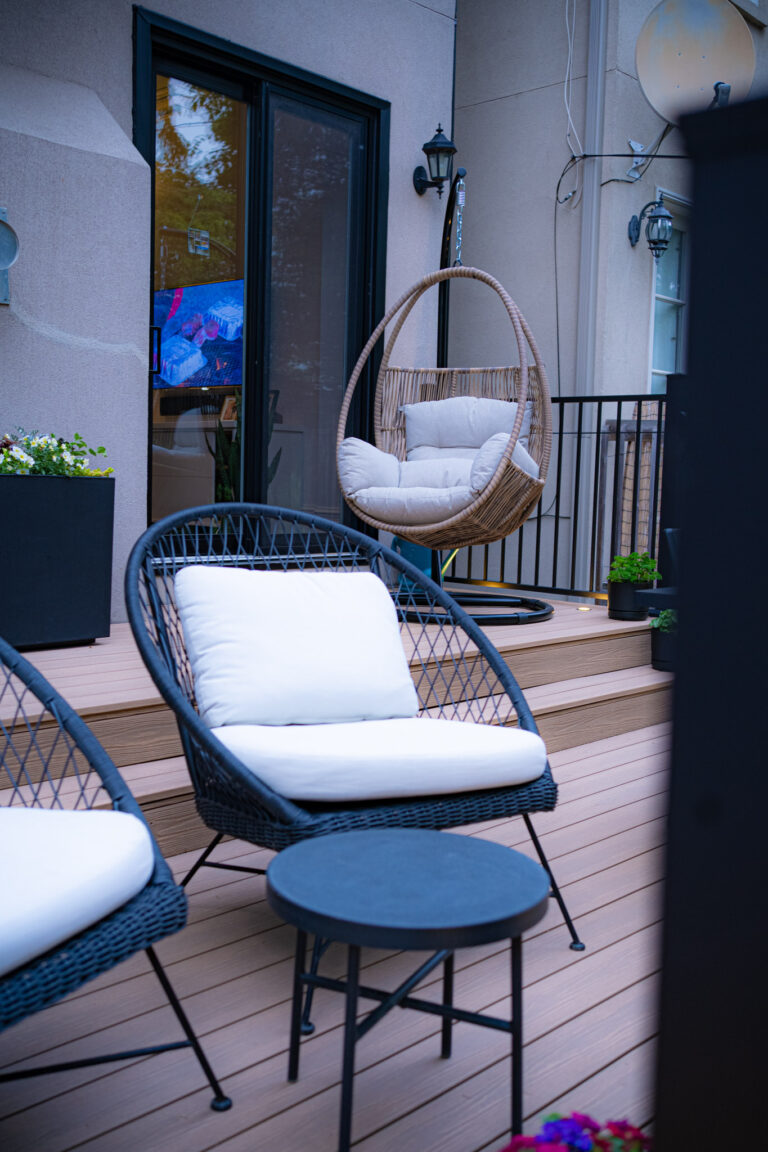
A Foundation of Trust & Excellence
- Disconnected teams
- Unexpected costs & delays
- Cookie-cutter results
- Inconsistent quality
- One integrated team
- On-time, on-budget
- Bespoke, unique designs
- Guaranteed craftsmanship
EXCELLENTTrustindex verifies that the original source of the review is Google. We recently hired True Form Construction to renovate our basement, and we couldn’t be happier with the results. The entire project took about three weeks, and from start to finish, their team was professional, responsive, and a pleasure to work with. One of the things we appreciated most was how considerate they were of our family’s situation—we have a baby at home and were living in the house throughout the renovation. They were always mindful of noise, kept the space clean, and made sure to minimize disruption as much as possible. Communication was excellent. They kept us in the loop every step of the way and always consulted us before making decisions. They also coordinated all the different trades involved, which made the process seamless on our end. A big shout-out to Kaine, John, and Steve, who were on site throughout the project. They were friendly, respectful, and clearly take a lot of pride in their work. It was a real pleasure having them around. Overall, the experience was smooth and stress-free. We highly recommend True Form to anyone looking for quality renovation work with a team that genuinely cares.Trustindex verifies that the original source of the review is Google. Eric, John and all the great trades that work under True Form are professionals and take pride in their work. My project was a rescue project after dealing with some unethical electricians and decorators. TureForm was a breath of fresh air, they turn up and do what is discussed and don't haggle and upsell needlessly. The business acumen and thoughtfulness are not one normally describes the construction industry (especially after my earlier dealings on this project) but I believe TureForm have the right balance and come out on top as being skilled trades who deliver great results and more importantly "their word" - something that is normally too often an alien concept in the construction industry. I recommend True Form to be your next construction partner! Great quality, great Price and no BS!Trustindex verifies that the original source of the review is Google. We just finished a big project with True Form Construction & Project Management — our main floor remodel, including the kitchen and living room—and we couldn't be happier! From the planning stage, the team was fantastic, providing valuable advice and suggestions while also listening carefully to all our wishes. Every professional who worked on our project was punctual and precise, and the work was completed right on schedule. There were no hidden costs—we paid exactly what was agreed upon in the contract, which we truly appreciate. A huge thank you for taking such great care of us! Your coordination of all the teams was excellent, and you always responded to our requests with positivity and effective solutions. We absolutely love our new kitchen—the design, the quality of the cabinets, countertops, and backsplash all exceeded our expectations. Special thanks to Eric and Vera for making our dream come true, and to Garou for ensuring all the lights work perfectly. An extra shoutout to John for solving every problem, big and small, with a smile and a great sense of humor. I wish I could remember all the names of the amazing people who worked on our home—painters, floor installers, and everyone involved—thank you for being so professional, positive, and creative. We truly hope to work with you again on our next project!Trustindex verifies that the original source of the review is Google. John’s work is absolutely top of the class. He made everything so easy start, to finish. I would recommend him and the true form team in heart beat. After going through so many different trades in the last few years it was such a relief. Thanks again.Trustindex verifies that the original source of the review is Google. Our experience with True Form was really great and we highly recommend them. They completed several projects in our home and all of them went very smoothly. They were on time, all workers were highly professional and the quality of the work was very impressive.Trustindex verifies that the original source of the review is Google. True Form has completed several projects for us, including the full renovation of 3 bathrooms and floor installations. They are extremely professional, reliable, trustworthy and the quality of their work and results are excellent. I will continue to use their services.Trustindex verifies that the original source of the review is Google. True Form did a great job removing a kitchen wall and laying new flooring for us in our new home! They were communicative and easy to work with throughout the process, and always left the place incredibly clean and tidy at the end of the day. We wouldn’t hesitate to use them again in the future!Trustindex verifies that the original source of the review is Google. We had a great experience getting our over the range microwave replaced with Jon. It was a small job but he was responsive and helpful, efficient and left everything clean. Would absolutely use Jon and his team for future work!Trustindex verifies that the original source of the review is Google. Great team to work with. Very professional and top notch customer serviceTrustindex verifies that the original source of the review is Google. Where do I even begin? True Form Reno exceeded all of my expectations and heard me every step of the way through my Renos . The majority of my home has had a helping and guiding hand with this amazing crew and I recommend them without hesitation. It has been a dream come true.Verified by TrustindexTrustindex verified badge is the Universal Symbol of Trust. Only the greatest companies can get the verified badge who has a review score above 4.5, based on customer reviews over the past 12 months. Read more
Why More Toronto Homeowners Choose the Design-Build Method
Toronto homeowners increasingly favor the design-build method for its single point of accountability. With one cohesive team managing the project from architectural design to final construction, communication is streamlined and costly conflicts are eliminated. This integrated approach delivers a smoother, faster, and more predictable renovation experience from start to finish.
One Team. One Vision. One Contract.
Fewer Delays, Fewer Headaches, Faster Results
Smarter Budgeting from Day One
How This Model Fits Toronto Homes
- Urban complexity simplified: Toronto permits, zoning, and building regulations require integrated strategy. Design-build offers just that.
- Maximized space in tight footprints: Older homes and compact lots benefit from unified planning that blends form and function seamlessly.
- Neighbourhood continuity: Local designers understand how to align additions and renovations with each community's architectural language.
In a city where time, space, and costs are always in tension, the design-build method brings alignment. It's not just an alternative-it's the clear way forward for efficient, controlled, and beautifully executed home projects in Toronto.
Let's Build Your Dream Home-The Design-Build Toronto Way
Everything begins with a conversation. Whether you’re imagining a sleek modern kitchen, a multi-level home addition, or a full-scale custom build, your vision deserves more than cookie-cutter solutions. True Form Construction delivers fully personalized residential design-build services in Toronto-on schedule, on budget, with results that feel like home.
Searches for custom home construction in Toronto and budget-friendly design build services lead people to our door. But it’s our commitment to accuracy, craftsmanship, and personalized service that keeps clients referring friends, family, and neighbours. More than 450 projects later, the numbers speak for themselves.
It Starts With Your Personalized Project Quote
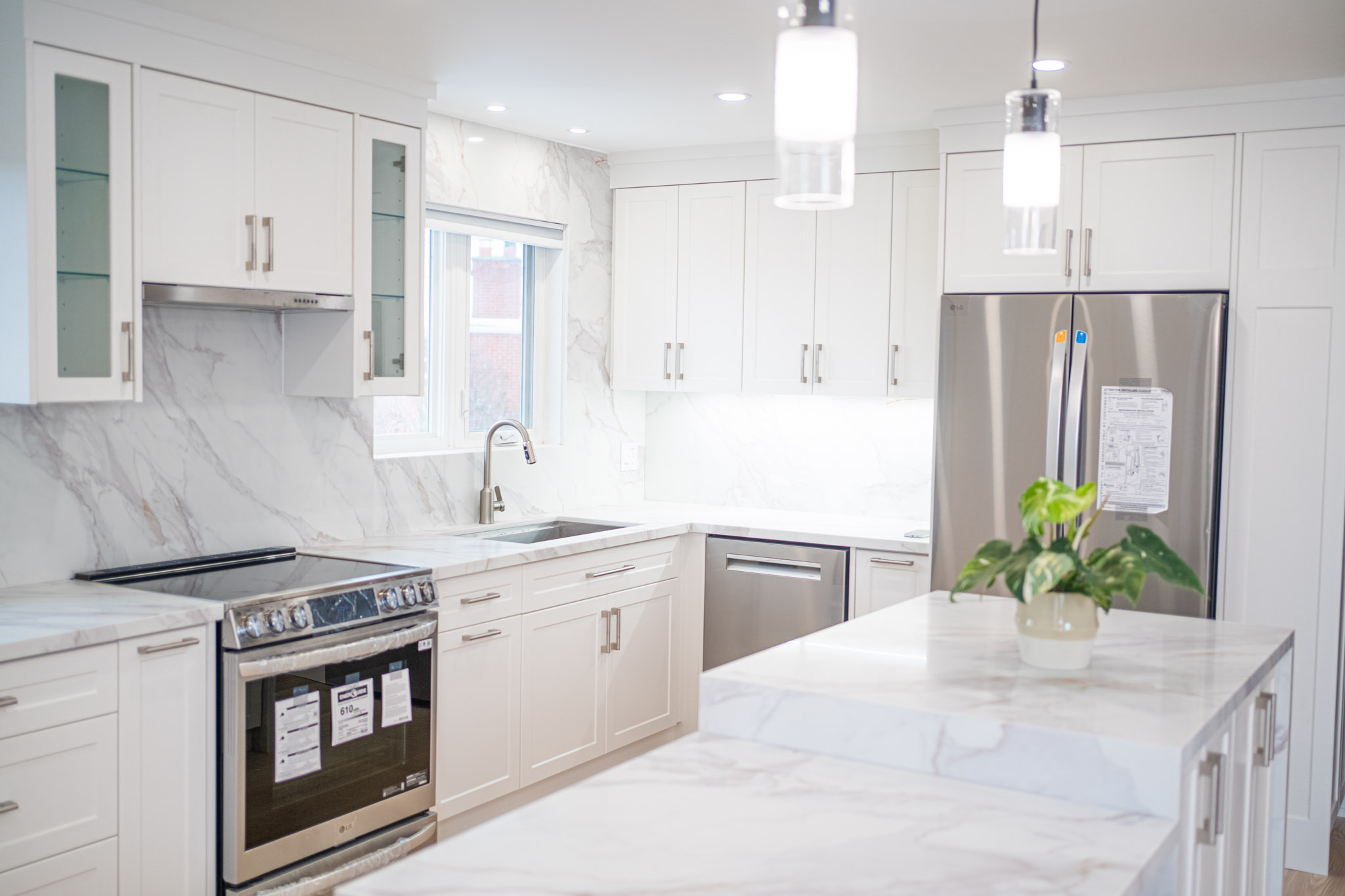
Kitchen Renovation
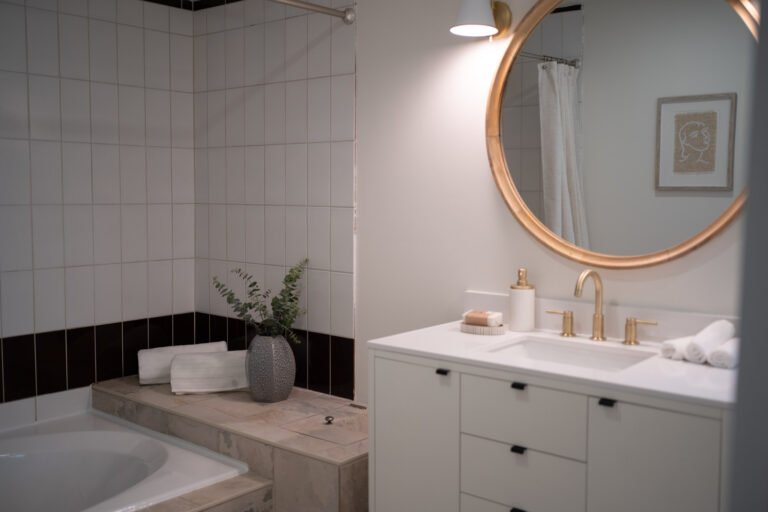
Bathroom Renovation
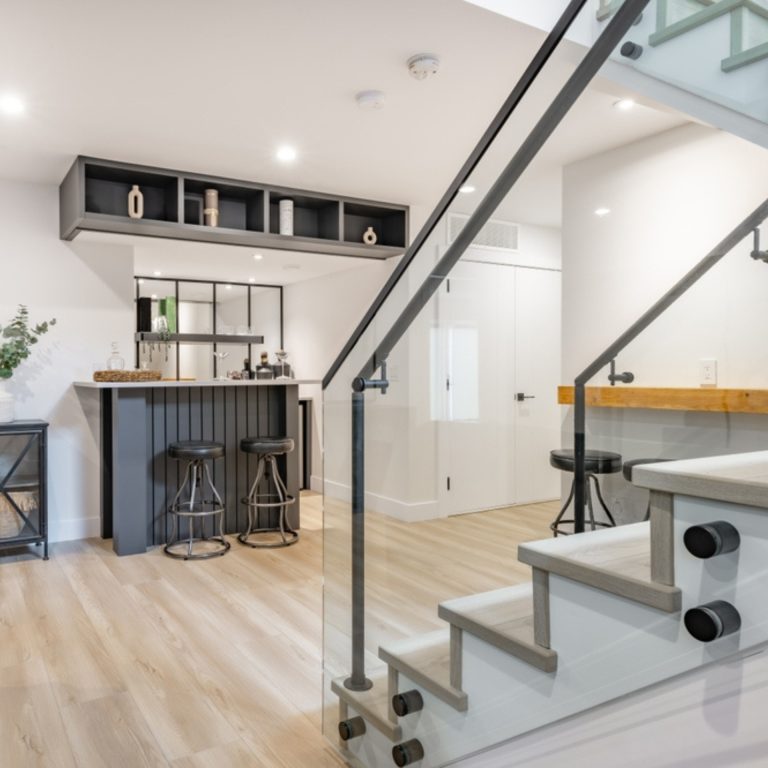
Basement Renovation
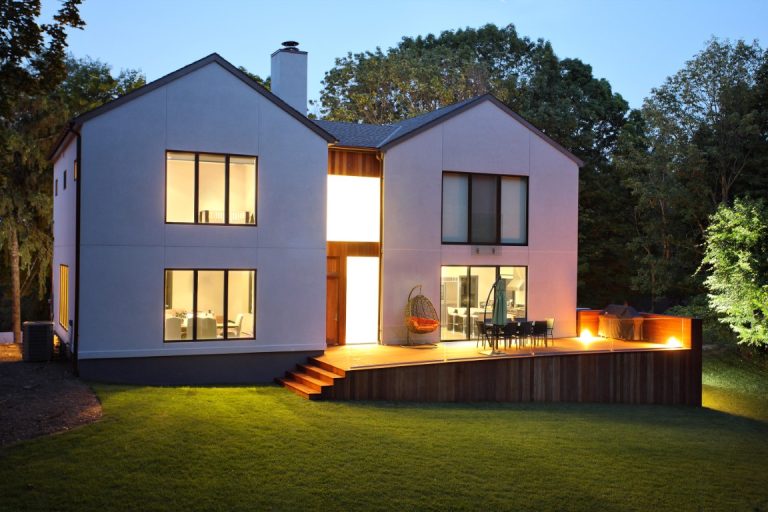
Home Addition
Why Choose True Home Reno
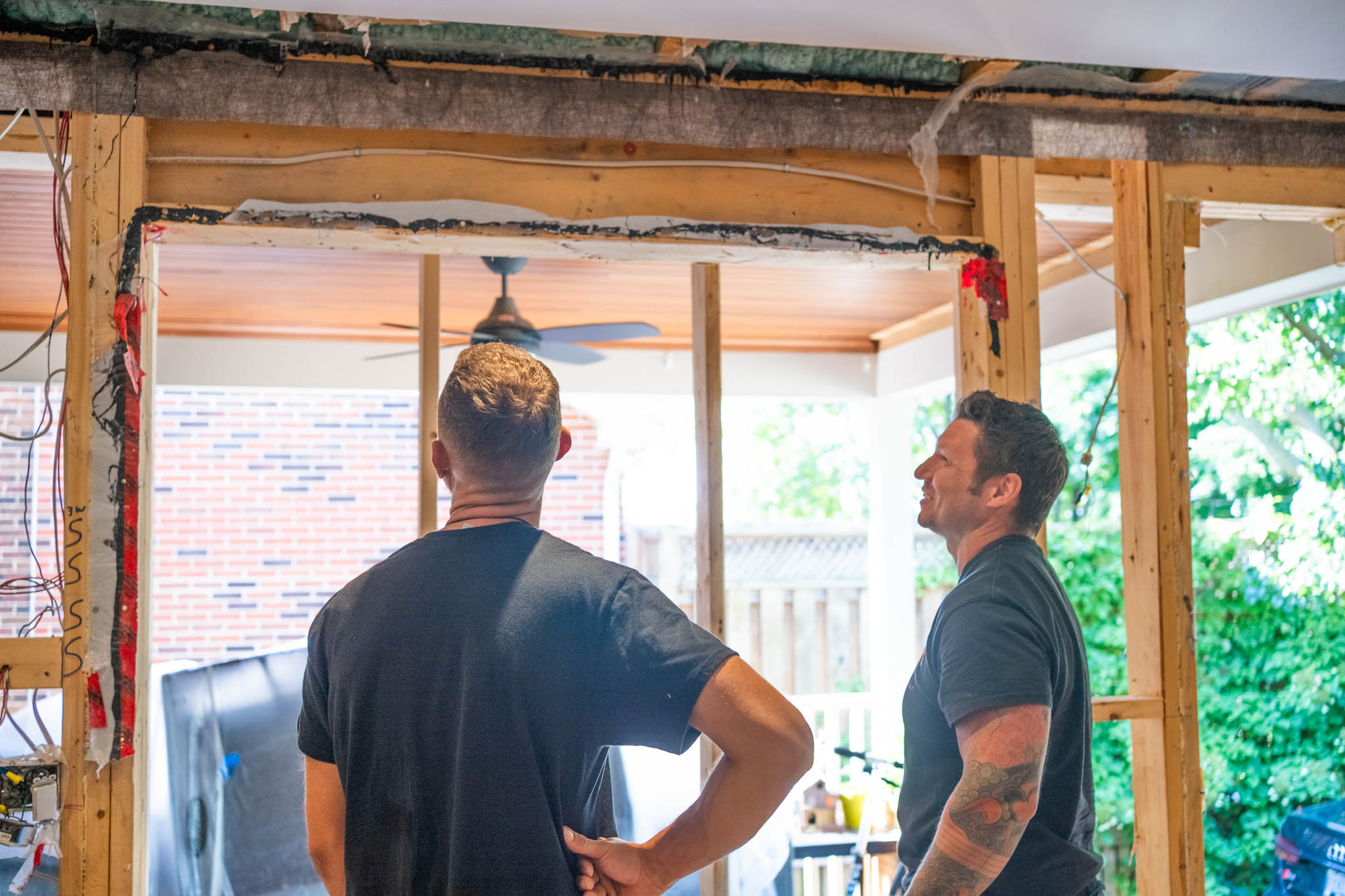
Positive Reviews
One seamless process
with a single design-build team managing your project start to finish.
A trusted legacy
of over 15 years and a proven track record of 450+ projects.
Guaranteed master craftsmanship
and premium materials, all backed by a comprehensive 5-year workmanship warranty.
A transparent, predictable plan
ensuring your project is delivered on time and on budget.
Simplifying the Path to a Fully Approved Project
Meet the Team Behind Toronto's Leading Design-Build Projects
At True Form Construction, the strength of our design-build success lies in the people who bring each project to life. This isn’t a one-size-fits-all team – it’s a lineup of architects, interior designers, project managers, and construction leaders who work in sync from concept through completion.
Architects & Interior Designers Who Shape Space with Precision
Every great renovation begins with thoughtful planning. Our architects collaborate closely with you to understand the larger vision – how your home should flow, function, and feel. From there, our interior designers layer in form, color, lighting, and materials to elevate your space with texture and personality. You’ll notice the details: custom cabinetry that maximizes space in narrow Toronto kitchens or integrated lighting designed to flatter high ceilings and open layouts.
Project Managers Who Orchestrate Every Moving Part
Timelines, trades, and logistics don’t manage themselves. That’s the role of our seasoned project managers. They communicate with you regularly, keep contractors aligned to schedule, and ensure tasks are executed with precision. When schedules shift – and they always do – our PMs calibrate without compromise to quality. Their coordination ensures progress that’s both steady and deliberate.
Construction Experts Who Deliver What the Plans Promise
Great designs demand great execution. On-site, our construction managers turn blueprints into real-world results. Whether navigating the complexities of Toronto’s older homes or integrating state-of-the-art smart home systems into new builds, they bring advanced technical knowledge and decades of building experience to the table. Floors are level. Walls meet perfectly. Details are not just completed, but completed properly.
Integrated Design-Build Means Seamless Collaboration
Working with an independent designer, then hiring a separate contractor? You’ll juggle timelines, struggle with revisions, and risk costly miscommunication. Choosing a design build Toronto team like True Form Construction avoids all of that. Here, designers and builders collaborate from day one. That means faster approvals, tighter budgets, and designs grounded in constructability.
- One point of contact means fewer emails, fewer misunderstandings, and more streamlined decisions.
- Unified budgeting keeps aesthetic ambitions aligned with actual costs.
- Built-in accountability ensures no blame games-just results.
Curious how this integrated approach could work in your space? Want to meet the people who will shape your next renovation? Let’s talk.
Navigating Permits, Zoning & Local Building Codes in Toronto
Building in Toronto means working within a dense web of zoning bylaws, building regulations, and permit requirements. Understanding and navigating these elements is a cornerstone of every successful design-build project we take on. Whether expanding a bungalow or transforming a downtown semi, each type of construction calls for detailed attention to Toronto’s regulatory framework.
Understanding Toronto’s Zoning Bylaws
Toronto’s zoning bylaws dictate what can be built and where. Each neighbourhood falls under specific regulations that define allowable uses, maximum building heights, lot coverage, and setback requirements. A laneway suite in the east end faces different requirements than a rear addition in North York. Our team interprets these bylaws for every project, adjusting design plans to fit within defined parameters while maximizing space and function.
- Assess property-specific zoning regulations using Toronto’s Interactive Zoning Map
- Address minor variances by preparing and submitting Committee of Adjustment applications
- Navigate zoning amendment processes when projects require official plan changes
Managing City of Toronto Building Permits
Securing the right permits begins long before shovels hit the ground. Every Toronto construction project involving structural changes, additions, or altering building systems requires a building permit issued by Toronto Building.
- Prepare and submit complete permit drawings as per Toronto Building intake requirements
- Coordinate all engineering documentation for structural, mechanical, or HVAC work
- Manage the lifecycle of your permit-from initial intake through review, revisions, and final approval
Permit timelines in Toronto can range from weeks to months depending on project scope. We frontload the process with precise application packages to minimize delays. When city reviewers ask for revisions or clarification, we respond fast-keeping your timeline on track.
Ensuring Full Compliance with Ontario Building Code & Local Regulations
The Ontario Building Code sets the minimum standards for construction, fire safety, accessibility, energy efficiency, and more. We design every space to meet or exceed these provisions. In-fill projects, additions, and major interior renovations each trigger specific code considerations-from load-bearing calculations to updated insulation requirements.
- Integrate Ontario Building Code standards directly into architectural and structural designs
- Schedule and coordinate mandatory site inspections with city inspectors throughout the build
- Address deficiencies immediately to maintain project momentum and avoid costly rework
From the first zoning review to final occupancy approval, our design-build team handles every aspect of permit, code, and regulatory compliance. Clients never have to interpret building jargon or navigate municipal bureaucracy alone. We do it for them-accurately, efficiently, and with deep knowledge of how to build right in Toronto.
Tailored Budget Planning & Transparent Cost Estimates
See Your Vision – And Your Numbers – Clearly
Every home transformation begins with big ideas, but successful ones start with deliberate, number-driven planning. That’s why True Form’s design build Toronto approach incorporates precise budget forecasting from day one. No vague ballparks. No guesswork. Just detailed financial roadmaps aligned with your goals.
Accurate Estimates – Right from the Start
How We Plan with Confidence
- 3D Design Visualization: Digital models bridge concept and execution, enabling precise quantity takeoffs and cost calculations.
- Integrated Estimating Software: Tools like CoConstruct and Buildertrend connect design specs directly to real-time material and labour costs.
- Vendor and Trade Partner Quotes: Collaborating with trusted local suppliers guarantees accurate figures for finishes, fixtures, and custom work.
- Phased Budget Reviews: Costs are tracked and updated at every key milestone-design development, pre-construction, and build phase.
Real Projects. Real Budgets. Real Results.
One Toronto couple came in with a full-home renovation wish list and a hard budget ceiling. By working through multiple design iterations and transparent line-item quotes, their final plan included a chef’s kitchen, reimagined floor plan, and spa-style ensuite-without pushing past the financial limits they set. Stories like this define our process. Every project brings its own priorities. Whether the goal is maximizing ROI, upgrading aesthetics, or layering in energy efficiency, this team shapes the design to meet the budget-not the other way around.
Craftsmanship Without Compromise
Premium Materials, Skilled Craftsmanship, and Timely Delivery-Every Time
See the Transformation: Before & After, Room by Room
- Before: a dated galley kitchen lacking daylight
- After: a seamless chef-style layout with quartz countertops and integrated lighting
- Before: unfinished basement collecting dust
- After: a multi-use family room with smart storage and modern finishes
A Portfolio That Speaks for Itself
Client Reviews and Case Studies That Reflect Results
Our Peace of Mind Guarantee
01
Initial Consultation & Design Discovery
Every project begins with a focused conversation. Expect an in-depth consultation in your home to uncover your vision, lifestyle needs, and aesthetic preferences. During this phase, the team listens carefully, asks targeted questions, and gathers details that will drive every design and build decision moving forward.
02
Architectural Design & Permits
Once the concept is clear, licensed architectural designers transform ideas into working drawings. Floorplans, elevations, 3D renderings-whatever best communicates your future space-get created. Meanwhile, permit applications begin. With deep familiarity in Toronto’s zoning bylaws and building code requirements, True Form Construction handles submissions efficiently, cutting down approval lag time.
03
Budget Planning & Transparent Estimates
Before breaking ground, you receive a fully-itemized cost breakdown. No vague line items. No hidden fees. From material specifications to labour costs and municipality fees, every detail is accounted for. This transparency sets expectations correctly from the outset and supports smarter financial decision-making.
04
Construction Scheduling & Execution
Project timelines are mapped out with clarity. Milestones are locked into a living schedule, and dedicated project managers stay hands-on throughout. From demolition to framing, installation to finishing-each phase is tracked, and you receive regular progress updates. Crews are punctual, respectful of your space, and hold themselves to measurable standards of workmanship.
05
Final Walkthrough & Quality Assurance
Before delivery, a detailed walkthrough ensures everything meets the expectations set from the beginning. Finishes are inspected, functionality is tested, and any last refinement happens swiftly. Only after every box is ticked and you’re satisfied does the project officially close. The result reflects the original plan-elevated by True Form Construction’s commitment to detail at every step.
It Starts With Your Personalized Project Quote
Explore your ideas. Ask questions. Dream bigger. We’ll handle the rest-from architecture to final handoff.
Home Renovations & Remodeling
- Whole-home transformations: Reimagine your entire layout, enhance flow, and increase property value with our integrated project delivery model.
- Kitchen and bathroom renovations: Precision-built spaces using premium materials, optimized for style and efficiency.
- Basement finishing and conversions: Unlock hidden potential with custom in-law suites, media rooms, or income-generating units designed to Ontario Building Code standards.
Custom Home Building
- Tailored designs: Bespoke floorplans and facades rooted in site-specific considerations.
- Complete site evaluation: Zoning compliance, structural surveys, and environmental assessments.
- Turnkey project execution: From permits to final finishes, the process stays under our control to maintain consistency across all stages.
Residential Additions
- Second-story extensions: Seamless vertical integration designed to match existing architecture and comply with municipal height bylaws.
- Sunrooms and in-law suites: Functional and private spaces tailored for multi-generational living or leisure.
- Bump-outs: Targeted square footage additions that reshape kitchens, living rooms, or bathrooms for better utility.
Interior Design Integration
- Collaborative visioning: Real-time engagement between designers and builders ensures consistency from blueprint to backdrop.
- Material selection: Custom millwork, curated color palettes, designer lighting, and functional furnishings chosen to match your aesthetic and site dynamics.
Sustainable & Green Building Practices
- Energy-efficient materials: High-performance windows, insulated wall systems, and sustainable flooring.
- Smart home systems: Integrated IoT control for lighting, HVAC, and security for increased efficiency and convenience.
- Net-zero ready homes: Strategic design to meet or exceed Step Code and Toronto Green Standards, setting the stage for future carbon neutrality.
FAQ
What types of residential projects do you specialize in?
True Form Construction focuses exclusively on residential work in the Greater Toronto Area. We handle kitchen and bathroom remodels, basement finishing, full-house renovations, home additions, and open-concept transformations. If you’re looking to modernize a century-old home or design-build a brand-new custom space, we’ve done projects that match nearly every vision and scale.
Do I need a separate architect or designer?
No additional hires are needed. Our in-house design-build team includes architectural designers, interior stylists, and technical experts-ready to collaborate under one roof. By combining design and construction through a unified approach, you eliminate the back-and-forth between firms and gain a coherent, streamlined experience. From 3D renderings to construction-ready drawings, every detail begins with your input and ends with professional execution.
How do I know if my renovation meets Toronto zoning requirements?
Our team manages that for you. Before breaking ground, we review your property details against the City’s Zoning Bylaw 569-2013 and confirm compliance through zoning review and permit applications. If a variance is needed, we coordinate Committee of Adjustment submissions. This local expertise reduces delays and ensures your project moves forward through the proper channels right from the start.
How long does a typical project take?
- Kitchen renovations: usually completed in 6-8 weeks
- Bathroom updates: take about 3-5 weeks
- Basement finishes: range from 5-7 weeks
- Home additions or full-house renovations: can extend to 4-6 months, including permitting
What is included in turnkey construction?
- Initial design consultation and 3D renderings
- Architectural plans and engineering where needed
- Permit acquisition and code compliance
- Material selection and ordering
- On-site construction and project supervision
- Final inspection and walk-through
